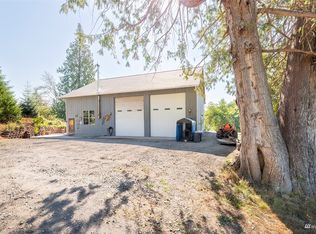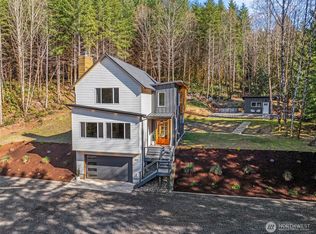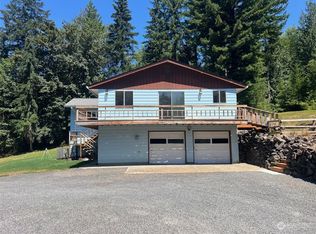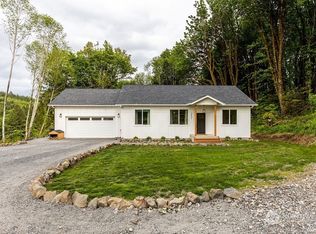Sold
Listed by:
Shelby Peterson,
Windermere Northwest Living
Bought with: Wise Move Real Estate
$550,000
551 Fall Creek Road, Longview, WA 98632
4beds
2,660sqft
Single Family Residence
Built in 1938
9.3 Acres Lot
$559,000 Zestimate®
$207/sqft
$3,388 Estimated rent
Home value
$559,000
$525,000 - $593,000
$3,388/mo
Zestimate® history
Loading...
Owner options
Explore your selling options
What's special
Discover your dream farmhouse nestled on over 9 serene acres! This delightful home boasts 4 spacious bedrooms, 2.5 baths, including a convenient main-level primary suite with a private bath. Enjoy the character of original hardwood floors and the expansive living and dining areas. A large daylight basement provides ample storage and potential for expansion. Embrace the beauty of nature with harvestable timber, hiking trails, and ATV riding right at your doorstep. Bonus features include a seasonal creek, a chicken coop, and a loafing shed for your goats, perfect for creating your own hobby farm. Plus, there may be potential for subdivision or ADU— buyer to verify. Tour this charming farmhouse and claim your slice of rural paradise today!
Zillow last checked: 8 hours ago
Listing updated: November 14, 2025 at 04:04am
Listed by:
Shelby Peterson,
Windermere Northwest Living
Bought with:
Dana Parks, 119144
Wise Move Real Estate
Source: NWMLS,MLS#: 2401010
Facts & features
Interior
Bedrooms & bathrooms
- Bedrooms: 4
- Bathrooms: 3
- Full bathrooms: 2
- 1/2 bathrooms: 1
- Main level bathrooms: 2
- Main level bedrooms: 1
Primary bedroom
- Level: Main
Bathroom full
- Level: Main
Other
- Level: Main
Utility room
- Level: Main
Heating
- Fireplace, Forced Air, Electric
Cooling
- None
Appliances
- Included: Dishwasher(s), Refrigerator(s), Stove(s)/Range(s)
Features
- Bath Off Primary, Ceiling Fan(s), Dining Room
- Flooring: Hardwood, Vinyl
- Windows: Skylight(s)
- Basement: Daylight,Partially Finished
- Number of fireplaces: 1
- Fireplace features: Wood Burning, Main Level: 1, Fireplace
Interior area
- Total structure area: 2,660
- Total interior livable area: 2,660 sqft
Property
Parking
- Parking features: Driveway, RV Parking
Features
- Levels: Two
- Stories: 2
- Entry location: Main
- Patio & porch: Bath Off Primary, Ceiling Fan(s), Dining Room, Fireplace, Skylight(s), Walk-In Closet(s)
- Has view: Yes
- View description: Territorial
- Waterfront features: Creek
Lot
- Size: 9.30 Acres
- Features: Paved, Deck, Fenced-Partially, Outbuildings, RV Parking
- Topography: Partial Slope,Rolling
- Residential vegetation: Fruit Trees, Wooded
Details
- Parcel number: W00115005
- Zoning description: Jurisdiction: County
- Special conditions: Standard
Construction
Type & style
- Home type: SingleFamily
- Property subtype: Single Family Residence
Materials
- Wood Siding
- Foundation: Poured Concrete
- Roof: Composition
Condition
- Very Good
- Year built: 1938
- Major remodel year: 1987
Utilities & green energy
- Electric: Company: Cowlitz PUD
- Sewer: Septic Tank, Company: Septic
- Water: Individual Well, Company: Well
Community & neighborhood
Location
- Region: Longview
- Subdivision: Longview
Other
Other facts
- Listing terms: Cash Out,Conventional,FHA,State Bond,USDA Loan,VA Loan
- Cumulative days on market: 74 days
Price history
| Date | Event | Price |
|---|---|---|
| 10/14/2025 | Sold | $550,000-0.9%$207/sqft |
Source: | ||
| 9/15/2025 | Pending sale | $555,000$209/sqft |
Source: | ||
| 8/26/2025 | Price change | $555,000-6.7%$209/sqft |
Source: | ||
| 7/21/2025 | Price change | $595,000-9.7%$224/sqft |
Source: | ||
| 7/2/2025 | Listed for sale | $659,000+6.5%$248/sqft |
Source: | ||
Public tax history
| Year | Property taxes | Tax assessment |
|---|---|---|
| 2024 | $2,712 -0.5% | $289,860 -1.3% |
| 2023 | $2,727 +6.5% | $293,750 +5.6% |
| 2022 | $2,561 | $278,140 +12.2% |
Find assessor info on the county website
Neighborhood: 98632
Nearby schools
GreatSchools rating
- 3/10Robert Gray Elementary SchoolGrades: K-5Distance: 6.3 mi
- 7/10Mt. Solo Middle SchoolGrades: 6-8Distance: 5.3 mi
- 5/10Mark Morris High SchoolGrades: 9-12Distance: 9.5 mi
Get pre-qualified for a loan
At Zillow Home Loans, we can pre-qualify you in as little as 5 minutes with no impact to your credit score.An equal housing lender. NMLS #10287.
Sell with ease on Zillow
Get a Zillow Showcase℠ listing at no additional cost and you could sell for —faster.
$559,000
2% more+$11,180
With Zillow Showcase(estimated)$570,180



