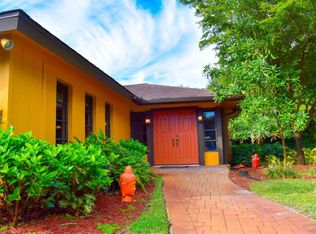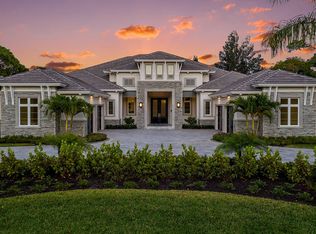The Pinnacle of Luxury and Tranquility in Pine Ridge Estates! This meticulously designed Coastal Contemporary custom estate home boasts 5,490 square feet of under-air living space, 4-ensuite bedrooms with 5 full and 1 1/2 bath, plus a home office, and a huge bonus room. A wine feature and butler's pantry only add to the appeal. The finest appliances and surfaces adorn this home, with a soft, neutral palette, and elegant touches throughout. A Control 4 full-home automation system controls all lighting, sound, security, and cameras throughout. The relaxing outdoor living area overlooks the extraordinary pool with sun-shelf and a spa that includes fire-bowls, and features fireplace, and outdoor kitchen with wet-bar, providing for the perfect outdoor living and entertaining experience. Pine Ridge Estates ideal location is in the heart of North Naples, which is close to shopping, restaurants, and nightlife, while providing the feeling of country living, with 1 acre-plus lot sizes and abundant trees! This is an amazing new construction opportunity.
This property is off market, which means it's not currently listed for sale or rent on Zillow. This may be different from what's available on other websites or public sources.

