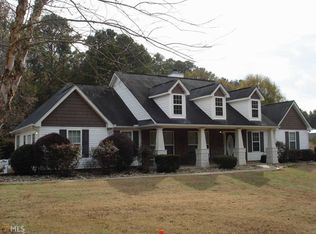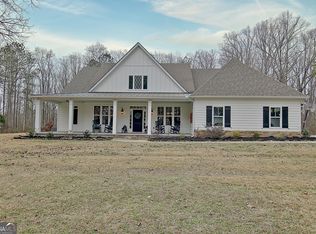Closed
$710,000
551 Handy Rd, Newnan, GA 30263
4beds
2,670sqft
Single Family Residence
Built in 2019
5 Acres Lot
$709,300 Zestimate®
$266/sqft
$2,720 Estimated rent
Home value
$709,300
$645,000 - $780,000
$2,720/mo
Zestimate® history
Loading...
Owner options
Explore your selling options
What's special
This beautiful custom bungalow is situated on 5 peaceful acres which features a vintage barn and 40x60 garage/workshop with two roll-up doors, 2 hydraulic lifts, plus man door leading to office space (so many opportunities await) additional metal carport with lean-to). Home features: Huge front porch (perfect for entertaining or relaxation), double front doors welcome you into a gorgeous open floor plan. 10 foot ceilings with 8 foot doors throughout. Large great room with cozy brick fireplace; Custom kitchen large island, quartz countertops, tile backsplash, stainless steel appliances, 36" professional style range with custom hood vent and to-die-for walk-in pantry; hallway leads to designer 1/2 bath; laundry room; custom drop-zone; Primary bedroom on main with ensuite bath featuring dual vanities (plus make-up vanity), seperate shower, free standing tub and two walk-in closets. Two spacious bedrooms share jack-n-jill bath; 4th bedroom has ensuite private bath. Custom office/workstation. Spray foam insulation. The outdoor space is rounded off with a huge stone fireplace and patio. This unique home must be seen to be appreciated. Located only 15 minutes from downtown Newnan.
Zillow last checked: 8 hours ago
Listing updated: January 15, 2025 at 06:47am
Listed by:
Barbara A Depoi 404-219-9345,
Bush Real Estate
Bought with:
Adriane Bomar, 342874
Dwelli
Source: GAMLS,MLS#: 10397750
Facts & features
Interior
Bedrooms & bathrooms
- Bedrooms: 4
- Bathrooms: 4
- Full bathrooms: 3
- 1/2 bathrooms: 1
- Main level bathrooms: 3
- Main level bedrooms: 4
Heating
- Electric, Heat Pump
Cooling
- Central Air, Electric
Appliances
- Included: Dishwasher, Electric Water Heater, Microwave, Oven/Range (Combo), Refrigerator, Stainless Steel Appliance(s)
- Laundry: In Hall
Features
- Double Vanity, High Ceilings, Master On Main Level, Separate Shower, Soaking Tub, Split Bedroom Plan, Tile Bath, Walk-In Closet(s)
- Flooring: Laminate
- Basement: None
- Attic: Pull Down Stairs
- Number of fireplaces: 2
- Fireplace features: Family Room, Masonry, Outside, Wood Burning Stove
Interior area
- Total structure area: 2,670
- Total interior livable area: 2,670 sqft
- Finished area above ground: 2,670
- Finished area below ground: 0
Property
Parking
- Parking features: Carport
- Has garage: Yes
- Has carport: Yes
Features
- Levels: One
- Stories: 1
Lot
- Size: 5 Acres
- Features: None
Details
- Additional structures: Garage(s), Outbuilding, Workshop
- Parcel number: 015 4087 011
Construction
Type & style
- Home type: SingleFamily
- Architectural style: Bungalow/Cottage
- Property subtype: Single Family Residence
Materials
- Concrete, Other
- Foundation: Slab
- Roof: Composition
Condition
- Resale
- New construction: No
- Year built: 2019
Utilities & green energy
- Electric: 220 Volts
- Sewer: Septic Tank
- Water: Public
- Utilities for property: Cable Available, Electricity Available, High Speed Internet, Propane, Water Available
Community & neighborhood
Community
- Community features: None
Location
- Region: Newnan
- Subdivision: None
Other
Other facts
- Listing agreement: Exclusive Right To Sell
Price history
| Date | Event | Price |
|---|---|---|
| 1/13/2025 | Sold | $710,000-2.1%$266/sqft |
Source: | ||
| 10/17/2024 | Listed for sale | $725,000+1388.7%$272/sqft |
Source: | ||
| 9/11/2015 | Sold | $48,700-11.5%$18/sqft |
Source: | ||
| 7/16/2015 | Pending sale | $55,000$21/sqft |
Source: KELLER WILLIAMS RLTY ATL. PART #07441863 Report a problem | ||
| 7/15/2015 | Price change | $55,000-30.4%$21/sqft |
Source: KELLER WILLIAMS RLTY ATL. PART #07441863 Report a problem | ||
Public tax history
| Year | Property taxes | Tax assessment |
|---|---|---|
| 2025 | $5,770 +13.5% | $260,950 +16.7% |
| 2024 | $5,086 -5.5% | $223,689 +0.2% |
| 2023 | $5,384 +20.7% | $223,257 +28.3% |
Find assessor info on the county website
Neighborhood: 30263
Nearby schools
GreatSchools rating
- 9/10Western Elementary SchoolGrades: PK-5Distance: 2.8 mi
- 5/10Evans Middle SchoolGrades: 6-8Distance: 6.7 mi
- 7/10Newnan High SchoolGrades: 9-12Distance: 7.2 mi
Schools provided by the listing agent
- Elementary: Western
- Middle: Evans
- High: Newnan
Source: GAMLS. This data may not be complete. We recommend contacting the local school district to confirm school assignments for this home.
Get a cash offer in 3 minutes
Find out how much your home could sell for in as little as 3 minutes with a no-obligation cash offer.
Estimated market value
$709,300
Get a cash offer in 3 minutes
Find out how much your home could sell for in as little as 3 minutes with a no-obligation cash offer.
Estimated market value
$709,300

