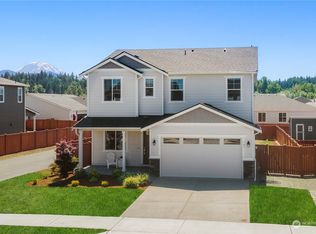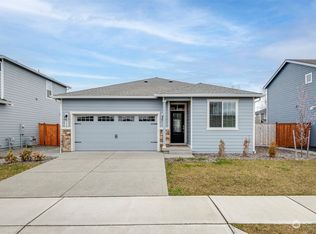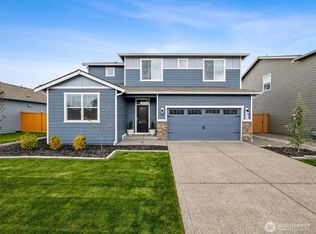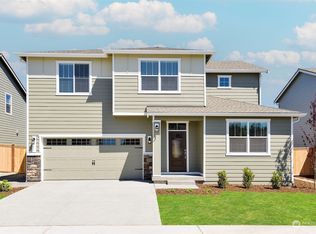Sold
Listed by:
Todd V. Huizenga,
KW Mountains to Sound Realty,
Jesslyn Huizenga,
KW Mountains to Sound Realty
Bought with: Windermere RE/MV Enumclaw
$625,000
551 McCauley Avenue, Buckley, WA 98321
4beds
1,740sqft
Single Family Residence
Built in 2022
7,596.86 Square Feet Lot
$627,600 Zestimate®
$359/sqft
$2,978 Estimated rent
Home value
$627,600
$596,000 - $659,000
$2,978/mo
Zestimate® history
Loading...
Owner options
Explore your selling options
What's special
Better than new 1,740 SF, 4 bed, 1.75 bath Buckley rambler built in 2022. Open concept floorplan, featuring a kitchen w/ a large center island, SS appliances, gas range, dining area, and a great room with gas fireplace insert. The owner's suite includes a large walk-in closet, private bath, and Quartz vanity. Lg main bath w/ dual sink vanity, Quartz counters & high ceiling. Luxury Vinyl Planking throughout for durable & EZ care floors. Efficient forced air furnace w/ heat pump and whole house AC. 2 car attached garage w/ tons of guest parking. This home comes with an extended covered patio, front and back landscaping, full fencing and backs to city property for added privacy!
Zillow last checked: 8 hours ago
Listing updated: August 24, 2023 at 03:16pm
Listed by:
Todd V. Huizenga,
KW Mountains to Sound Realty,
Jesslyn Huizenga,
KW Mountains to Sound Realty
Bought with:
John Sappington
Windermere RE/MV Enumclaw
Source: NWMLS,MLS#: 2131752
Facts & features
Interior
Bedrooms & bathrooms
- Bedrooms: 4
- Bathrooms: 2
- Full bathrooms: 1
- 3/4 bathrooms: 1
- Main level bedrooms: 4
Heating
- Fireplace(s), 90%+ High Efficiency, Forced Air, Heat Pump
Cooling
- Central Air, Forced Air
Appliances
- Included: Dishwasher_, Dryer, GarbageDisposal_, Microwave_, Refrigerator_, StoveRange_, Washer, Dishwasher, Garbage Disposal, Microwave, Refrigerator, StoveRange, Water Heater: Natural Gas, Water Heater Location: Garage
Features
- Bath Off Primary, Dining Room, Walk-In Pantry
- Flooring: Vinyl Plank
- Windows: Double Pane/Storm Window
- Basement: None
- Number of fireplaces: 1
- Fireplace features: Gas, Main Level: 1, Fireplace
Interior area
- Total structure area: 1,740
- Total interior livable area: 1,740 sqft
Property
Parking
- Total spaces: 2
- Parking features: Attached Garage, Off Street
- Attached garage spaces: 2
Features
- Levels: One
- Stories: 1
- Entry location: Main
- Patio & porch: Bath Off Primary, Double Pane/Storm Window, Dining Room, Walk-In Pantry, Fireplace, Water Heater
- Has view: Yes
- View description: Territorial
Lot
- Size: 7,596 sqft
- Features: Curbs, Paved, Sidewalk, Cable TV, Electric Car Charging, Fenced-Fully, Gas Available, High Speed Internet, Patio
- Topography: Level
- Residential vegetation: Garden Space
Details
- Parcel number: 8000390200
- Special conditions: Standard
Construction
Type & style
- Home type: SingleFamily
- Property subtype: Single Family Residence
Materials
- Cement Planked, Stone
- Foundation: Poured Concrete
- Roof: Composition
Condition
- Very Good
- Year built: 2022
Utilities & green energy
- Electric: Company: Puget Sound Energy
- Sewer: Sewer Connected, Company: City of Buckley
- Water: Public, Company: City of Buckley
- Utilities for property: Xfinity, Xfinity
Community & neighborhood
Community
- Community features: CCRs
Location
- Region: Buckley
- Subdivision: Buckley
HOA & financial
HOA
- HOA fee: $600 annually
Other
Other facts
- Listing terms: Cash Out,Conventional,FHA,VA Loan
- Cumulative days on market: 669 days
Price history
| Date | Event | Price |
|---|---|---|
| 8/24/2023 | Sold | $625,000$359/sqft |
Source: | ||
| 7/26/2023 | Pending sale | $625,000$359/sqft |
Source: | ||
| 7/7/2023 | Contingent | $625,000$359/sqft |
Source: | ||
| 6/25/2023 | Listed for sale | $625,000+13.6%$359/sqft |
Source: | ||
| 9/15/2022 | Sold | $549,990$316/sqft |
Source: Public Record Report a problem | ||
Public tax history
| Year | Property taxes | Tax assessment |
|---|---|---|
| 2024 | $5,222 +8.4% | $559,800 +6.3% |
| 2023 | $4,817 +39.3% | $526,600 +35.9% |
| 2022 | $3,459 | $387,400 |
Find assessor info on the county website
Neighborhood: 98321
Nearby schools
GreatSchools rating
- 7/10Elk Ridge Elementary SchoolGrades: PK-5Distance: 1 mi
- 6/10Glacier Middle SchoolGrades: 6-8Distance: 0.6 mi
- 8/10White River High SchoolGrades: 9-12Distance: 2.1 mi
Schools provided by the listing agent
- Elementary: Elk Ridge Elem
- Middle: Glacier Middle Sch
- High: White River High
Source: NWMLS. This data may not be complete. We recommend contacting the local school district to confirm school assignments for this home.
Get a cash offer in 3 minutes
Find out how much your home could sell for in as little as 3 minutes with a no-obligation cash offer.
Estimated market value$627,600
Get a cash offer in 3 minutes
Find out how much your home could sell for in as little as 3 minutes with a no-obligation cash offer.
Estimated market value
$627,600



