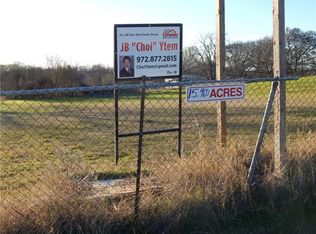Sold
Price Unknown
551 N Collins Rd, Sunnyvale, TX 75182
5beds
2,961sqft
Single Family Residence
Built in 2007
2.27 Acres Lot
$748,800 Zestimate®
$--/sqft
$3,846 Estimated rent
Home value
$748,800
$674,000 - $831,000
$3,846/mo
Zestimate® history
Loading...
Owner options
Explore your selling options
What's special
This country charmer is sure to please! The property sits on over 2.26 acres in the highly acclaimed Sunnyvale ISD. New roof & new Carpet. It's updated and ready for your family's enjoyment. The open concept is evident the moment you walk in. The living area offers a beautiful brick fireplace and the kitchen has custom cabinets, Corian countertops, and a large island. The formal dining room is just off the kitchen and has a built-in china cabinet. Three of the bedrooms have their private covered patios. The master suite has a fireplace, sitting area, walk-in closets, and Jacuzzi tub. It also has lots of mature pecan trees and a well. There is a 2ND Kitchen with a Gas Stove, vented outside. The magnificent home includes a barn, a large metal shop, and a covered RV storage building with a separate 220-volt line.
Zillow last checked: 8 hours ago
Listing updated: June 19, 2025 at 07:05pm
Listed by:
Benny Paul 0698822 832-876-2093,
Texas Signature Realty 832-876-2093
Bought with:
Ezequiel Moreno-Perez
LPT Realty, LLC
Source: NTREIS,MLS#: 20653582
Facts & features
Interior
Bedrooms & bathrooms
- Bedrooms: 5
- Bathrooms: 3
- Full bathrooms: 3
Primary bedroom
- Features: Dual Sinks, Double Vanity, Fireplace, Jetted Tub, Linen Closet, Sitting Area in Primary, Separate Shower, Walk-In Closet(s)
- Level: First
- Dimensions: 20 x 13
Bedroom
- Features: Built-in Features, Ceiling Fan(s), Walk-In Closet(s)
- Level: First
- Dimensions: 13 x 13
Bedroom
- Features: Built-in Features, Ceiling Fan(s)
- Level: First
- Dimensions: 12 x 13
Bedroom
- Features: Built-in Features, Ceiling Fan(s)
- Level: First
- Dimensions: 11 x 11
Bedroom
- Features: Built-in Features, Ceiling Fan(s)
- Level: First
- Dimensions: 11 x 10
Dining room
- Features: Built-in Features
- Level: First
- Dimensions: 14 x 13
Kitchen
- Level: First
- Dimensions: 13 x 12
Library
- Features: Built-in Features
- Level: First
- Dimensions: 13 x 12
Living room
- Features: Built-in Features, Fireplace
- Level: First
- Dimensions: 23 x 26
Utility room
- Features: Built-in Features, Utility Room, Utility Sink
- Level: First
- Dimensions: 6 x 3
Heating
- Central, Propane
Cooling
- Central Air, Ceiling Fan(s), Electric
Appliances
- Included: Dishwasher, Electric Cooktop, Electric Oven, Disposal, Gas Range, Gas Water Heater, Microwave
Features
- Decorative/Designer Lighting Fixtures, High Speed Internet, Cable TV
- Flooring: Carpet, Ceramic Tile, Wood
- Has basement: No
- Number of fireplaces: 2
- Fireplace features: Living Room, Primary Bedroom
Interior area
- Total interior livable area: 2,961 sqft
Property
Parking
- Total spaces: 2
- Parking features: Additional Parking, Gated, RV Garage, Boat, RV Access/Parking
- Attached garage spaces: 2
Features
- Levels: One
- Stories: 1
- Patio & porch: Covered
- Exterior features: Storage
- Pool features: None
- Fencing: Chain Link,Pipe,Wrought Iron
Lot
- Size: 2.27 Acres
- Features: Acreage, Back Yard, Lawn, Sprinkler System, Few Trees
Details
- Additional structures: Other, Workshop, Barn(s), Stable(s)
- Parcel number: 52006740000000000
Construction
Type & style
- Home type: SingleFamily
- Architectural style: Traditional,Detached
- Property subtype: Single Family Residence
Materials
- Brick
- Foundation: Slab
- Roof: Composition
Condition
- Year built: 2007
Utilities & green energy
- Sewer: Aerobic Septic
- Water: Public, Well
- Utilities for property: Overhead Utilities, Septic Available, Water Available, Cable Available
Community & neighborhood
Security
- Security features: Gated Community
Community
- Community features: Gated
Location
- Region: Sunnyvale
- Subdivision: Hobbs
Other
Other facts
- Listing terms: Cash,Conventional,VA Loan
Price history
| Date | Event | Price |
|---|---|---|
| 9/11/2024 | Sold | -- |
Source: NTREIS #20653582 Report a problem | ||
| 9/3/2024 | Pending sale | $849,000$287/sqft |
Source: NTREIS #20653582 Report a problem | ||
| 8/16/2024 | Contingent | $849,000$287/sqft |
Source: NTREIS #20653582 Report a problem | ||
| 6/22/2024 | Listed for sale | $849,000+41.7%$287/sqft |
Source: NTREIS #20653582 Report a problem | ||
| 2/12/2021 | Sold | -- |
Source: NTREIS #14002216 Report a problem | ||
Public tax history
| Year | Property taxes | Tax assessment |
|---|---|---|
| 2025 | $26 +1.8% | $748,000 |
| 2024 | $26 -0.6% | $748,000 |
| 2023 | $26 -9.1% | $748,000 |
Find assessor info on the county website
Neighborhood: 75182
Nearby schools
GreatSchools rating
- NASunnyvale Elementary SchoolGrades: PK-2Distance: 1.8 mi
- 9/10Sunnyvale Middle SchoolGrades: 6-8Distance: 2.2 mi
- 8/10Sunnyvale High SchoolGrades: 9-12Distance: 2 mi
Schools provided by the listing agent
- Elementary: Sunnyvale
- Middle: Sunnyvale
- High: Sunnyvale
- District: Sunnyvale ISD
Source: NTREIS. This data may not be complete. We recommend contacting the local school district to confirm school assignments for this home.
Get a cash offer in 3 minutes
Find out how much your home could sell for in as little as 3 minutes with a no-obligation cash offer.
Estimated market value
$748,800
