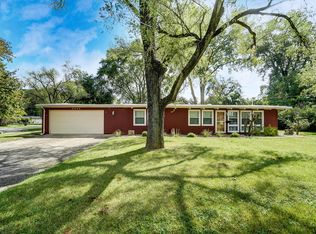Closed
$68,500
551 Piney Branch Rd, Springfield, OH 45503
3beds
1,008sqft
Single Family Residence
Built in 1954
0.47 Acres Lot
$200,100 Zestimate®
$68/sqft
$1,473 Estimated rent
Home value
$200,100
$186,000 - $212,000
$1,473/mo
Zestimate® history
Loading...
Owner options
Explore your selling options
What's special
Awesome opportunity for Rehab Investors searching for that ''Diamond in the Rough'', with unlimited possibilities, as a perfect Winter Project. The seller is not going to candy coat it.......needs plenty of TLC, but in an area of Springfield where the Cost to Cure warrants profitability of the investment. The former owner had big plans and started renovations, but sadly was unable to complete. Beamed cathedral ceilings manifest throughout. The kitchen has a new footprint and newer cabinets, but could easily be opened up into the adjoining great room. Furnace, C/A and hot water heater were all new in 2007 (they were functioning when gas was turned off) Updated plumbing in kitchen and bath and newer exterior doors. Huge 3 car garage with shelving, workshop area and 220. Private spacious lot, with fenced in rear yard and circular drive. It may be an ''Ugly Duckling'' but bring your renovation ideas and transform it into a striking Showplace. Selling As Is/Where is.
Zillow last checked: 8 hours ago
Listing updated: February 17, 2025 at 09:41am
Listed by:
Pattie Armstrong 937-498-4725,
Brokers Real Estate
Bought with:
Pattie Armstrong, 000409004
Brokers Real Estate
Source: WRIST,MLS#: 1035976
Facts & features
Interior
Bedrooms & bathrooms
- Bedrooms: 3
- Bathrooms: 1
- Full bathrooms: 1
Bedroom 1
- Level: First
- Area: 179.28 Square Feet
- Dimensions: 10.80 x 16.60
Bedroom 2
- Level: First
- Area: 127 Square Feet
- Dimensions: 10.00 x 12.70
Bedroom 3
- Level: First
- Area: 122.96 Square Feet
- Dimensions: 10.60 x 11.60
Bathroom 1
- Level: First
- Area: 56 Square Feet
- Dimensions: 7.00 x 8.00
Dining room
- Level: First
- Area: 99 Square Feet
- Dimensions: 9.00 x 11.00
Other
- Level: First
- Area: 100 Square Feet
- Dimensions: 10.00 x 10.00
Great room
- Level: First
- Area: 442 Square Feet
- Dimensions: 17.00 x 26.00
Kitchen
- Level: First
- Area: 81 Square Feet
- Dimensions: 9.00 x 9.00
Utility room
- Level: First
- Area: 49 Square Feet
- Dimensions: 7.00 x 7.00
Heating
- Forced Air, Natural Gas
Cooling
- Central Air
Features
- Ceiling Fan(s)
- Flooring: Wood
- Basement: None
- Has fireplace: No
Interior area
- Total structure area: 1,008
- Total interior livable area: 1,008 sqft
Property
Parking
- Parking features: Garage Door Opener, Workshop in Garage
- Has attached garage: Yes
Features
- Levels: One
- Stories: 1
- Fencing: Fenced
Lot
- Size: 0.47 Acres
- Dimensions: 140 x 145
- Features: Residential Lot, Wooded
Details
- Parcel number: 3400300025304002
- Zoning description: Residential
Construction
Type & style
- Home type: SingleFamily
- Architectural style: Ranch
- Property subtype: Single Family Residence
Materials
- Vinyl Siding
- Foundation: Slab
Condition
- Year built: 1954
Utilities & green energy
- Sewer: Public Sewer
- Water: Supplied Water
Community & neighborhood
Location
- Region: Springfield
- Subdivision: Edgewood Farms Add 2 All 49
Other
Other facts
- Listing terms: Cash,Other New Financing
Price history
| Date | Event | Price |
|---|---|---|
| 2/14/2025 | Sold | $68,500-22.1%$68/sqft |
Source: | ||
| 12/13/2024 | Pending sale | $87,900$87/sqft |
Source: | ||
| 12/9/2024 | Listed for sale | $87,900+91.1%$87/sqft |
Source: | ||
| 1/18/2007 | Sold | $46,000-11.5%$46/sqft |
Source: Public Record Report a problem | ||
| 10/30/1996 | Sold | $52,000$52/sqft |
Source: Public Record Report a problem | ||
Public tax history
| Year | Property taxes | Tax assessment |
|---|---|---|
| 2024 | $2,200 +2.6% | $43,410 |
| 2023 | $2,144 -2.4% | $43,410 |
| 2022 | $2,197 +15.3% | $43,410 +25.2% |
Find assessor info on the county website
Neighborhood: 45503
Nearby schools
GreatSchools rating
- 5/10Kenton Elementary SchoolGrades: K-6Distance: 0.4 mi
- 4/10Roosevelt Middle SchoolGrades: 7-8Distance: 0.3 mi
- 4/10Springfield High SchoolGrades: 9-12Distance: 0.2 mi
Get pre-qualified for a loan
At Zillow Home Loans, we can pre-qualify you in as little as 5 minutes with no impact to your credit score.An equal housing lender. NMLS #10287.
Sell for more on Zillow
Get a Zillow Showcase℠ listing at no additional cost and you could sell for .
$200,100
2% more+$4,002
With Zillow Showcase(estimated)$204,102
