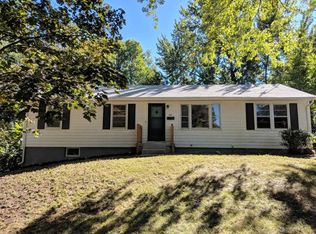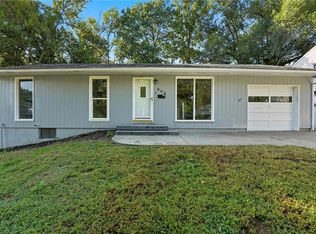Sold
Price Unknown
551 Reed St, Liberty, MO 64068
3beds
1,824sqft
Single Family Residence
Built in 1954
9,148 Square Feet Lot
$235,700 Zestimate®
$--/sqft
$1,691 Estimated rent
Home value
$235,700
$217,000 - $255,000
$1,691/mo
Zestimate® history
Loading...
Owner options
Explore your selling options
What's special
**Multiple Offers** Deadline Sat Mar 11 6pm to submit. Attention all investors! Don't miss out on this incredible opportunity to own a potential rental home in highly desirable Liberty School District! This cozy ranch one-level home is waiting for your personal touch and a bit of elbow grease. This property offers a fantastic opportunity for those looking to build an investment portfolio or even to fix up into the home of your dreams.
The home is brimming with character and charm with a living room boasting large windows that allow natural light to flood the space, while the dining area is perfect for hosting family gatherings and dinner parties.
The home offers three comfortable bedrooms and a full bath on the main level. The basement requires some TLC, but it has the potential to be a great additional living space, an office, or a 4th non-conforming bedroom adjacent to another full bathroom.
The large fenced backyard is great for pets and kids to run freely. You'll love the large front deck, covered and big enough to sit out and relax on a quiet evening.
Located in a fantastic Liberty neighborhood, this property is just minutes from excellent schools, shopping, dining, and entertainment. If you're looking for a project with lots of potential, don't miss out on this opportunity. Schedule your visit today and envision the possibilities that this home has to offer.
Zillow last checked: 8 hours ago
Listing updated: March 27, 2023 at 07:34am
Listing Provided by:
Jay OBrien 816-785-4223,
RE/MAX Revolution
Bought with:
Sarah Montgomery, 2017028800
Keller Williams KC North
Source: Heartland MLS as distributed by MLS GRID,MLS#: 2424165
Facts & features
Interior
Bedrooms & bathrooms
- Bedrooms: 3
- Bathrooms: 2
- Full bathrooms: 2
Primary bedroom
- Level: First
- Area: 143 Square Feet
- Dimensions: 11 x 13
Bedroom 2
- Level: First
- Area: 99 Square Feet
- Dimensions: 11 x 9
Bedroom 3
- Level: First
- Area: 64 Square Feet
- Dimensions: 8 x 8
Bathroom 1
- Features: Shower Over Tub
- Level: First
Bathroom 1
- Features: Shower Only
- Level: Basement
Den
- Features: Ceramic Tiles
- Level: Basement
- Area: 135 Square Feet
- Dimensions: 15 x 9
Dining room
- Level: First
Kitchen
- Features: Vinyl
- Level: First
- Area: 192 Square Feet
- Dimensions: 12 x 16
Living room
- Level: First
- Area: 165 Square Feet
- Dimensions: 11 x 15
Recreation room
- Features: Ceramic Tiles
- Level: Basement
- Area: 286 Square Feet
- Dimensions: 11 x 26
Heating
- Forced Air
Cooling
- Electric
Appliances
- Included: Disposal, Exhaust Fan, Built-In Electric Oven
- Laundry: In Basement
Features
- Ceiling Fan(s)
- Flooring: Vinyl, Wood
- Basement: Egress Window(s),Finished,Full,Bath/Stubbed
- Has fireplace: No
Interior area
- Total structure area: 1,824
- Total interior livable area: 1,824 sqft
- Finished area above ground: 912
- Finished area below ground: 912
Property
Parking
- Total spaces: 1
- Parking features: Attached, Garage Faces Front
- Attached garage spaces: 1
Features
- Patio & porch: Covered, Patio
- Exterior features: Sat Dish Allowed
- Fencing: Metal
Lot
- Size: 9,148 sqft
- Dimensions: 70 x 124
- Features: City Lot
Details
- Parcel number: 1511700153.00
- Special conditions: As Is
Construction
Type & style
- Home type: SingleFamily
- Architectural style: Traditional
- Property subtype: Single Family Residence
Materials
- Frame
- Roof: Composition
Condition
- Fixer
- Year built: 1954
Utilities & green energy
- Sewer: Public Sewer
- Water: Public
Community & neighborhood
Location
- Region: Liberty
- Subdivision: Liberty Heights
Other
Other facts
- Listing terms: Cash,Conventional
- Ownership: Private
Price history
| Date | Event | Price |
|---|---|---|
| 11/15/2023 | Listing removed | -- |
Source: Zillow Rentals Report a problem | ||
| 11/6/2023 | Listed for rent | $1,595$1/sqft |
Source: Zillow Rentals Report a problem | ||
| 3/22/2023 | Sold | -- |
Source: | ||
| 3/12/2023 | Pending sale | $139,000$76/sqft |
Source: | ||
| 3/9/2023 | Listed for sale | $139,000$76/sqft |
Source: | ||
Public tax history
| Year | Property taxes | Tax assessment |
|---|---|---|
| 2025 | -- | $34,240 +26% |
| 2024 | $2,090 -1.7% | $27,170 |
| 2023 | $2,125 +7.2% | $27,170 +8.6% |
Find assessor info on the county website
Neighborhood: 64068
Nearby schools
GreatSchools rating
- 4/10Ridgeview Elementary SchoolGrades: K-5Distance: 0.2 mi
- 7/10Heritage Middle SchoolGrades: 6-8Distance: 0.5 mi
- 9/10Liberty North High SchoolGrades: 9-12Distance: 3.1 mi
Schools provided by the listing agent
- Middle: Heritage
- High: Liberty North
Source: Heartland MLS as distributed by MLS GRID. This data may not be complete. We recommend contacting the local school district to confirm school assignments for this home.
Get a cash offer in 3 minutes
Find out how much your home could sell for in as little as 3 minutes with a no-obligation cash offer.
Estimated market value$235,700
Get a cash offer in 3 minutes
Find out how much your home could sell for in as little as 3 minutes with a no-obligation cash offer.
Estimated market value
$235,700

