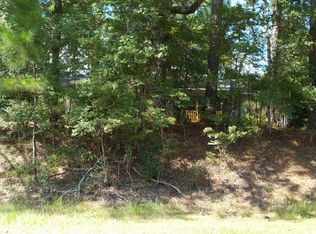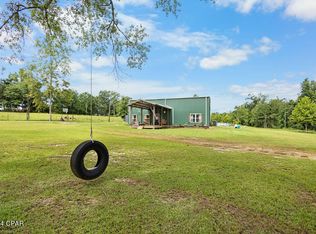Sold for $275,000 on 11/26/25
$275,000
551 Spruce Rd, Graceville, FL 32440
3beds
1,670sqft
Single Family Residence
Built in 1972
7.75 Acres Lot
$-- Zestimate®
$165/sqft
$1,739 Estimated rent
Home value
Not available
Estimated sales range
Not available
$1,739/mo
Zestimate® history
Loading...
Owner options
Explore your selling options
What's special
Fully Renovated Home on 7.75 Acres in Graceville!
Enjoy peaceful country living in this beautifully updated 3-bedroom, 2-bath brick and vinyl home, set on 7.75 acres with paved road frontage and no visible neighbors—a true private retreat just outside of Graceville.
Inside, you'll find a spacious, modern kitchen with all-new cabinets, granite countertops, and a breakfast bar. A large formal dining room with a bay window offers views of the backyard, perfect for family gatherings. The oversized master suite features an attached full bath for added comfort and privacy.
The enclosed garage provides flexibility for a 4th bedroom, office, or bonus space. Additional features include a large laundry room with new tile floors, fresh paint throughout, vinyl plank flooring, and major upgrades like a new roof with spray-foam insulation (2020) and new HVAC (Dec 2020).
Outside, enjoy an attached carport, concrete driveway, and a pole barn—great for equipment, storage, or hobbies. This move-in ready home combines modern upgrades with serene surroundings—don't miss this rare opportunity!
Zillow last checked: 8 hours ago
Listing updated: December 03, 2025 at 09:51am
Listed by:
Crystal Dukes 850-704-9406,
Keller Williams Realty Southeast Alabama
Bought with:
Crystal Dukes, 3539845
Keller Williams Realty Southeast Alabama
Source: CPAR,MLS#: 775667 Originating MLS: Central Panhandle Association of REALTORS
Originating MLS: Central Panhandle Association of REALTORS
Facts & features
Interior
Bedrooms & bathrooms
- Bedrooms: 3
- Bathrooms: 2
- Full bathrooms: 2
Primary bedroom
- Dimensions: 12 x 12
Bedroom
- Dimensions: 10 x 9.1
Bedroom
- Dimensions: 11.3 x 9.8
Bonus room
- Dimensions: 11.8 x 11.5
Dining room
- Dimensions: 14.3 x 14.6
Kitchen
- Dimensions: 19 x 12
Laundry
- Dimensions: 11.6 x 11.3
Living room
- Dimensions: 16.9 x 10.1
Heating
- Central, Electric, Heat Pump
Cooling
- Central Air, Ceiling Fan(s)
Appliances
- Included: Electric Range, Electric Water Heater
Features
- Flooring: Luxury Vinyl Plank
- Windows: Double Pane Windows
Interior area
- Total structure area: 1,670
- Total interior livable area: 1,670 sqft
Property
Features
- Levels: One
- Stories: 1
- Patio & porch: Covered, Porch
- Pool features: Other, See Remarks
Lot
- Size: 7.75 Acres
- Dimensions: 426 x 767 x 421 x 704
- Features: Paved
Details
- Additional structures: Barn(s)
- Parcel number: 176N13000000200000
- Zoning description: Agriculture, Horses Allowed, Resid Single Family
- Special conditions: Listed As-Is
Construction
Type & style
- Home type: SingleFamily
- Architectural style: Ranch
- Property subtype: Single Family Residence
Materials
- Brick
Condition
- New construction: No
- Year built: 1972
Utilities & green energy
- Utilities for property: Cable Connected, Electricity Available
Community & neighborhood
Security
- Security features: Security System
Community
- Community features: Short Term Rental Allowed
Location
- Region: Graceville
- Subdivision: No Named Subdivision
Price history
| Date | Event | Price |
|---|---|---|
| 11/26/2025 | Sold | $275,000-3.5%$165/sqft |
Source: | ||
| 11/24/2025 | Pending sale | $285,000$171/sqft |
Source: | ||
| 10/19/2025 | Price change | $285,000-3.4%$171/sqft |
Source: | ||
| 8/11/2025 | Price change | $295,000-4.5%$177/sqft |
Source: | ||
| 8/10/2025 | Price change | $309,000-3.1%$185/sqft |
Source: | ||
Public tax history
| Year | Property taxes | Tax assessment |
|---|---|---|
| 2024 | $2,693 +88% | $201,442 +21.7% |
| 2023 | $1,432 +77.7% | $165,550 +169.6% |
| 2022 | $806 +10.4% | $61,412 +9.7% |
Find assessor info on the county website
Neighborhood: 32440
Nearby schools
GreatSchools rating
- 2/10Graceville High SchoolGrades: PK-12Distance: 4.5 mi
Schools provided by the listing agent
- Elementary: Graceville
- Middle: Graceville
- High: Graceville
Source: CPAR. This data may not be complete. We recommend contacting the local school district to confirm school assignments for this home.

Get pre-qualified for a loan
At Zillow Home Loans, we can pre-qualify you in as little as 5 minutes with no impact to your credit score.An equal housing lender. NMLS #10287.

