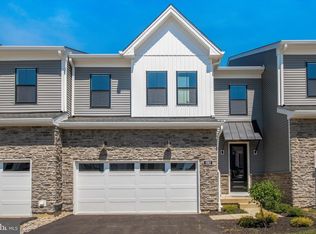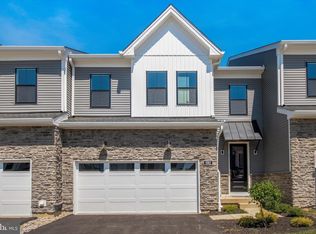Sold for $625,000
$625,000
551 Trifecta Rd #323, Downingtown, PA 19335
3beds
2,250sqft
Townhouse
Built in 2025
2,000 Square Feet Lot
$629,600 Zestimate®
$278/sqft
$3,010 Estimated rent
Home value
$629,600
$592,000 - $667,000
$3,010/mo
Zestimate® history
Loading...
Owner options
Explore your selling options
What's special
Incentive of over $75,000 with a settlement date of October 31st or before. The total value of this home is $700,842. The The Vernise Georgetown has 3 bedrooms, 2 1/2 bathrooms, 2 car garage and a much sought after walk-out basement. This home is still in progress and will be move-in ready October 2025. The home includes all of the following architectural features: walkout basement, extended great room, white square spindles, a tray ceiling in the primary bedroom, and a traditional fireplace in the Great Room. The first floor primary suite is complete with a large clothing closet and the luxury bathroom has a private water closet. The second-floor loft provides flexible space and a ton of storage. A custom deck is included in the price. A short walk leads you to the trailhead that leads to the Upland Farm Park and on into the Marsh Creek Lake State Park. Please note that the photos are examples only and are not accurate for this home as far as interior selections.
Zillow last checked: 8 hours ago
Listing updated: January 16, 2026 at 02:29pm
Listed by:
Victoria Teschner 717-799-7793,
Toll Brothers Real Estate, Inc.
Bought with:
Unrepresented Buyer
Unrepresented Buyer Office
Source: Bright MLS,MLS#: PACT2106874
Facts & features
Interior
Bedrooms & bathrooms
- Bedrooms: 3
- Bathrooms: 3
- Full bathrooms: 2
- 1/2 bathrooms: 1
- Main level bathrooms: 2
- Main level bedrooms: 1
Breakfast room
- Level: Main
Foyer
- Level: Main
Great room
- Level: Main
- Area: 256 Square Feet
- Dimensions: 16 x 16
Kitchen
- Level: Main
- Area: 130 Square Feet
- Dimensions: 13 x 10
Laundry
- Level: Main
Loft
- Level: Upper
- Area: 552 Square Feet
- Dimensions: 24 x 23
Other
- Features: Basement - Unfinished
- Level: Lower
Storage room
- Level: Upper
- Area: 180 Square Feet
- Dimensions: 15 x 12
Heating
- Forced Air, Central, Programmable Thermostat, Zoned, Natural Gas
Cooling
- Programmable Thermostat, Zoned, Central Air, Natural Gas, Electric
Appliances
- Included: Cooktop, Dishwasher, Disposal, Oven, Oven/Range - Gas, Stainless Steel Appliance(s), Tankless Water Heater, Gas Water Heater
- Laundry: Laundry Room
Features
- Combination Kitchen/Dining, Entry Level Bedroom, Family Room Off Kitchen, Open Floorplan, Kitchen - Gourmet, Kitchen Island, Recessed Lighting, Upgraded Countertops, Walk-In Closet(s), 9'+ Ceilings, 2 Story Ceilings, Dry Wall, High Ceilings
- Flooring: Carpet, Ceramic Tile, Luxury Vinyl, Wood
- Basement: Full,Exterior Entry,Rough Bath Plumb,Sump Pump,Walk-Out Access,Unfinished,Concrete,Water Proofing System
- Number of fireplaces: 1
- Fireplace features: Mantel(s), Insert, Gas/Propane
Interior area
- Total structure area: 2,480
- Total interior livable area: 2,250 sqft
- Finished area above ground: 2,250
- Finished area below ground: 0
Property
Parking
- Total spaces: 4
- Parking features: Garage Faces Front, Garage Door Opener, Inside Entrance, Asphalt, Private, Driveway, Attached, Other
- Attached garage spaces: 2
- Uncovered spaces: 2
- Details: Garage Sqft: 400
Accessibility
- Accessibility features: 2+ Access Exits
Features
- Levels: Two
- Stories: 2
- Patio & porch: Deck
- Exterior features: Street Lights, Sidewalks
- Pool features: Community
- Has view: Yes
- View description: Garden
Lot
- Size: 2,000 sqft
Details
- Additional structures: Above Grade, Below Grade
- Parcel number: 3203 1039
- Zoning: RESIDENTIAL
- Special conditions: Standard
- Other equipment: None
Construction
Type & style
- Home type: Townhouse
- Architectural style: Other
- Property subtype: Townhouse
Materials
- Combination, Frame, Vinyl Siding, Batts Insulation, Blown-In Insulation, Vinyl
- Foundation: Passive Radon Mitigation, Concrete Perimeter
- Roof: Asphalt
Condition
- Excellent
- New construction: Yes
- Year built: 2025
Details
- Builder name: Toll Brothers
Utilities & green energy
- Electric: 200+ Amp Service
- Sewer: No Sewer System
- Water: None
- Utilities for property: Underground Utilities, Cable, Fixed Wireless, Fiber Optic
Community & neighborhood
Security
- Security features: Fire Alarm, Motion Detectors, Security System
Community
- Community features: Pool
Senior living
- Senior community: Yes
Location
- Region: Downingtown
- Subdivision: Preserve At Marsh Creek - Carriage Collection
- Municipality: UPPER UWCHLAN TWP
HOA & financial
HOA
- Has HOA: Yes
- HOA fee: $253 monthly
- Services included: All Ground Fee, Common Area Maintenance, Lawn Care Front, Lawn Care Rear, Lawn Care Side, Maintenance Grounds, Management, Pool(s), Recreation Facility, Reserve Funds, Road Maintenance, Snow Removal
Other
Other facts
- Listing agreement: Exclusive Right To Sell
- Listing terms: Cash,Conventional
- Ownership: Fee Simple
Price history
| Date | Event | Price |
|---|---|---|
| 10/30/2025 | Sold | $625,000$278/sqft |
Source: | ||
| 9/7/2025 | Pending sale | $625,000$278/sqft |
Source: | ||
| 8/19/2025 | Price change | $625,000-2.3%$278/sqft |
Source: | ||
| 8/3/2025 | Price change | $640,000-4.2%$284/sqft |
Source: | ||
| 6/17/2025 | Price change | $668,000-6.4%$297/sqft |
Source: | ||
Public tax history
Tax history is unavailable.
Neighborhood: 19335
Nearby schools
GreatSchools rating
- 5/10Marsh Creek Sixth Grade CenterGrades: 6Distance: 2 mi
- 9/10Downingtown High School East CampusGrades: 9-12Distance: 3.8 mi
- 6/10Lionville Middle SchoolGrades: 7-8Distance: 3.4 mi
Schools provided by the listing agent
- District: Downingtown Area
Source: Bright MLS. This data may not be complete. We recommend contacting the local school district to confirm school assignments for this home.

Get pre-qualified for a loan
At Zillow Home Loans, we can pre-qualify you in as little as 5 minutes with no impact to your credit score.An equal housing lender. NMLS #10287.

