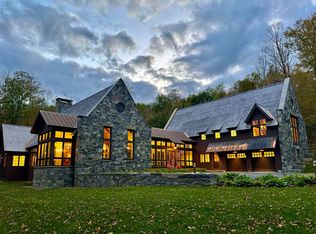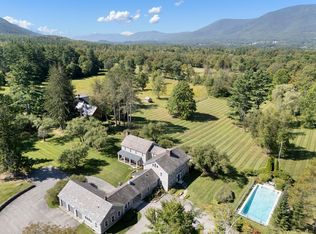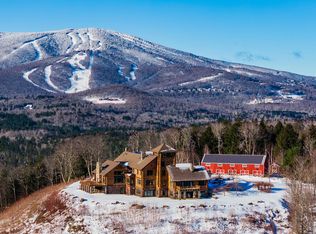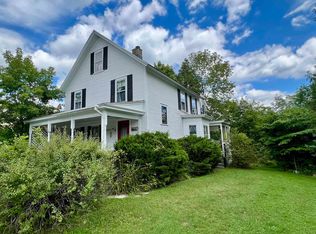Discover "the pinnacle of luxury living" in the heart of Manchester Village! Crafted by Breen Builders and Ramsay Gourd Architect, every detail reflects superior craftsmanship and timeless elegance! From the very foundation to the finishing touches, attention to detail and commitment to quality shine through! Experience the perfect blend of luxury and convenience in this stunning 10,000 sq.ft estate where impeccable artisanship meets breathtaking mountain views! This architectural masterpiece offers the serenity of nature with privacy and supple views! This is more than a home, it is your private retreat with the world at your doorstep! Additional 10 acre abutting lot also available for purchase. See attached video for property tour.
Active
Listed by:
Sunny Breen,
Josiah Allen Real Estate, Inc. 802-867-5555
$10,300,000
551 West Fields Road, Manchester, VT 05254
6beds
10,993sqft
Est.:
Single Family Residence
Built in 2020
10.51 Acres Lot
$4,581,900 Zestimate®
$937/sqft
$-- HOA
What's special
- 217 days |
- 2,970 |
- 112 |
Zillow last checked: 8 hours ago
Listing updated: October 10, 2025 at 07:54am
Listed by:
Sunny Breen,
Josiah Allen Real Estate, Inc. 802-867-5555
Source: PrimeMLS,MLS#: 5052301
Tour with a local agent
Facts & features
Interior
Bedrooms & bathrooms
- Bedrooms: 6
- Bathrooms: 9
- Full bathrooms: 3
- 3/4 bathrooms: 4
- 1/2 bathrooms: 2
Heating
- Propane, Hot Air, Radiant
Cooling
- Central Air
Appliances
- Included: Dishwasher, Microwave, Double Oven, Gas Range, Refrigerator, Washer
- Laundry: 1st Floor Laundry
Features
- Bar, Cathedral Ceiling(s), Kitchen Island, Natural Light, Natural Woodwork, Vaulted Ceiling(s), Walk-In Closet(s), Walk-in Pantry, Smart Thermostat
- Flooring: Tile, Wood
- Basement: Climate Controlled,Daylight,Full,Insulated,Partially Finished,Interior Stairs,Interior Access,Interior Entry
- Has fireplace: Yes
- Fireplace features: 3+ Fireplaces
Interior area
- Total structure area: 16,101
- Total interior livable area: 10,993 sqft
- Finished area above ground: 10,609
- Finished area below ground: 384
Video & virtual tour
Property
Parking
- Total spaces: 2
- Parking features: Crushed Stone, Attached
- Garage spaces: 2
Accessibility
- Accessibility features: 1st Floor Bedroom, 1st Floor Full Bathroom, 1st Floor Hrd Surfce Flr, Access to Common Areas, Laundry Access w/No Steps, 1st Floor Laundry
Features
- Levels: Two
- Stories: 2
- Patio & porch: Patio
- Has view: Yes
- View description: Mountain(s)
- Frontage length: Road frontage: 156
Lot
- Size: 10.51 Acres
- Features: Country Setting, Landscaped, Trail/Near Trail
Details
- Zoning description: RR
- Other equipment: Radon Mitigation, Standby Generator
Construction
Type & style
- Home type: SingleFamily
- Architectural style: Contemporary,Modern Architecture
- Property subtype: Single Family Residence
Materials
- Wood Frame, Clapboard Exterior, Stone Exterior
- Foundation: Concrete
- Roof: Shake
Condition
- New construction: Yes
- Year built: 2020
Utilities & green energy
- Electric: Circuit Breakers, Generator
- Sewer: On-Site Septic Exists
- Utilities for property: Phone, Cable, Propane
Community & HOA
Community
- Security: Security, Carbon Monoxide Detector(s), Smoke Detector(s)
Location
- Region: Manchester
Financial & listing details
- Price per square foot: $937/sqft
- Annual tax amount: $89,733
- Date on market: 7/18/2025
- Road surface type: Paved
Estimated market value
$4,581,900
$3.57M - $5.91M
Not available
Price history
Price history
| Date | Event | Price |
|---|---|---|
| 7/18/2025 | Listed for sale | $10,300,000$937/sqft |
Source: | ||
Public tax history
Public tax history
Tax history is unavailable.BuyAbility℠ payment
Est. payment
$67,794/mo
Principal & interest
$53116
Property taxes
$14678
Climate risks
Neighborhood: 05254
Nearby schools
GreatSchools rating
- 4/10Manchester Elementary/Middle SchoolGrades: PK-8Distance: 1.6 mi
- NABurr & Burton AcademyGrades: 9-12Distance: 0.5 mi
Schools provided by the listing agent
- Elementary: Manchester Elem/Middle School
- Middle: Manchester Elementary& Middle
- High: Burr and Burton Academy
Source: PrimeMLS. This data may not be complete. We recommend contacting the local school district to confirm school assignments for this home.



