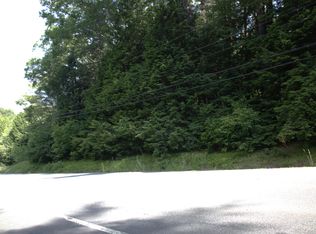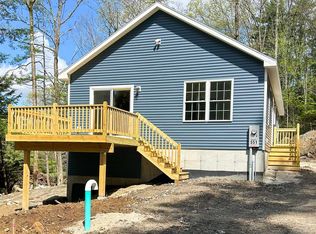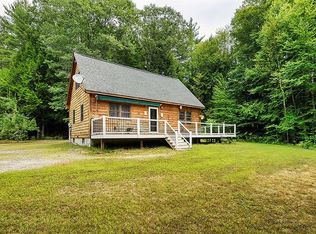Closed
Listed by:
Steve Filipi,
Blais & Associates, Realtors 603-352-1972
Bought with: East Key Realty
$410,000
551 Winchester Road, Richmond, NH 03470
3beds
1,344sqft
Ranch
Built in 2025
2.33 Acres Lot
$411,600 Zestimate®
$305/sqft
$2,859 Estimated rent
Home value
$411,600
$366,000 - $465,000
$2,859/mo
Zestimate® history
Loading...
Owner options
Explore your selling options
What's special
All offers due Saturday by 6pm 9/20/25. Highest and best. Nestled in a peaceful country setting and set back from the road this newly constructed 3 bedroom, 1 3/4 bath home offers the perfect blend of comfort and style. Featuring an open floor plan ideal for both everyday living and entertaining. The home boasts high end finishes including quartz countertops. Enjoy a spacious living area that blends seamlessly into a modern kitchen, designed with ample storage and a center island for casual dining. The walkout basement provides potential additional living space with endless possibilities-ideal for a family room, home office or guest suite. Additional highlights include a 2-car garage, generous size lot, and a peaceful setting. Richmond offers a small town feel with recreational amenities including the residents only town beach and boat launch at Cass Pond. Do not miss this rare opportunity to enjoy country living with modern conveniences a short drive away.
Zillow last checked: 8 hours ago
Listing updated: October 20, 2025 at 10:53am
Listed by:
Steve Filipi,
Blais & Associates, Realtors 603-352-1972
Bought with:
Crystal Perham
East Key Realty
Source: PrimeMLS,MLS#: 5061249
Facts & features
Interior
Bedrooms & bathrooms
- Bedrooms: 3
- Bathrooms: 2
- Full bathrooms: 1
- 3/4 bathrooms: 1
Heating
- Propane, Forced Air, Hot Air, In Floor
Cooling
- Central Air
Appliances
- Included: Dishwasher, Microwave, Electric Range, Refrigerator, Electric Water Heater
- Laundry: Laundry Hook-ups, 1st Floor Laundry
Features
- Kitchen Island, Programmable Thermostat
- Flooring: Vinyl, Vinyl Plank
- Basement: Concrete,Concrete Floor,Daylight,Full,Interior Stairs,Unfinished,Walkout,Exterior Entry,Basement Stairs,Walk-Out Access
- Attic: Attic with Hatch/Skuttle
Interior area
- Total structure area: 2,688
- Total interior livable area: 1,344 sqft
- Finished area above ground: 1,344
- Finished area below ground: 0
Property
Parking
- Total spaces: 2
- Parking features: Gravel
- Garage spaces: 2
Features
- Levels: One,Walkout Lower Level
- Stories: 1
- Frontage length: Road frontage: 180
Lot
- Size: 2.33 Acres
- Features: Country Setting, Sloped, Wooded, Rural
Details
- Zoning description: Residential
Construction
Type & style
- Home type: SingleFamily
- Architectural style: Ranch
- Property subtype: Ranch
Materials
- Cellulose Insulation, Fiberglss Batt Insulation, Vinyl Siding
- Foundation: Concrete, Poured Concrete
- Roof: Architectural Shingle
Condition
- New construction: Yes
- Year built: 2025
Utilities & green energy
- Electric: 200+ Amp Service, Circuit Breakers, Underground
- Sewer: 1250 Gallon, Concrete, Leach Field, On-Site Septic Exists, Private Sewer, Septic Tank
- Utilities for property: Phone Available, Fiber Optic Internt Avail
Community & neighborhood
Security
- Security features: Carbon Monoxide Detector(s), Smoke Detector(s), HW/Batt Smoke Detector
Location
- Region: Richmond
Other
Other facts
- Road surface type: Paved
Price history
| Date | Event | Price |
|---|---|---|
| 10/20/2025 | Sold | $410,000+2.8%$305/sqft |
Source: | ||
| 9/13/2025 | Listed for sale | $399,000$297/sqft |
Source: | ||
Public tax history
Tax history is unavailable.
Neighborhood: 03470
Nearby schools
GreatSchools rating
- 4/10Cutler SchoolGrades: 3-6Distance: 7.7 mi
- 3/10Monadnock Regional Middle SchoolGrades: 7-8Distance: 8.2 mi
- 6/10Monadnock Regional High SchoolGrades: 9-12Distance: 8.2 mi

Get pre-qualified for a loan
At Zillow Home Loans, we can pre-qualify you in as little as 5 minutes with no impact to your credit score.An equal housing lender. NMLS #10287.


