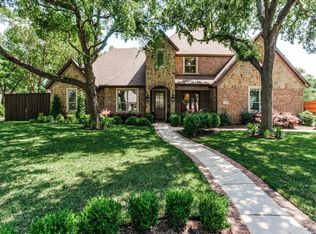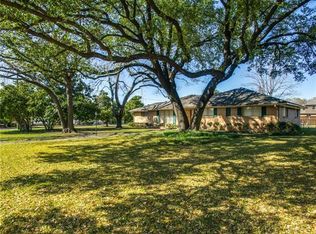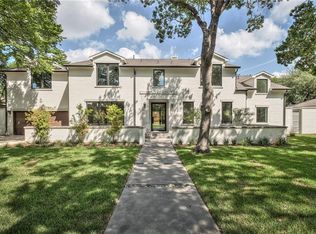Sold
Price Unknown
5510 Boca Raton Dr, Dallas, TX 75230
5beds
6,022sqft
Single Family Residence
Built in 2024
0.47 Acres Lot
$3,843,900 Zestimate®
$--/sqft
$6,429 Estimated rent
Home value
$3,843,900
$3.46M - $4.27M
$6,429/mo
Zestimate® history
Loading...
Owner options
Explore your selling options
What's special
Extraordinary new construction home in prestigious Preston Hollow! Custom built home with features that include Durango steel doors to match surrounding windows, Pella windows and sliding glass doors, quartz countertops, rift white oak cabinetry, 9 inch baseboards, Thermador and SubZero appliances, luxury plumbing features, washer and dryer connections in both the utility room and the primary suite, a unique hamper drop-off system from the upstairs bedrooms to the laundry room, and much more! The primary suite is located on the main floor and includes two oversized closets and a luxurious spacious bathroom. Wetbar, guest bedroom and home office also on the first floor. Second floor includes a game room, exercise room and three bedrooms, each with en-suite bathrooms and walk-in closets. Pre-wired for wireless internet and Sonos controlled sound throughout the property. Backyard includes pool, spa, turf and an additional 900 sq ft Cabana House complete with outdoor kitchen and bathroom.
Zillow last checked: 8 hours ago
Listing updated: June 19, 2025 at 07:08pm
Listed by:
Chris Fox 0720663 469-601-9272,
Keller Williams Urban Dallas 214-234-8000
Bought with:
Mary Sorenson
Christies International R.E.
Source: NTREIS,MLS#: 20674676
Facts & features
Interior
Bedrooms & bathrooms
- Bedrooms: 5
- Bathrooms: 6
- Full bathrooms: 5
- 1/2 bathrooms: 1
Primary bedroom
- Level: First
- Dimensions: 19 x 16
Bedroom
- Level: First
- Dimensions: 14 x 14
Bedroom
- Level: Second
- Dimensions: 15 x 16
Bedroom
- Level: Second
- Dimensions: 13 x 16
Bedroom
- Level: Second
- Dimensions: 14 x 15
Exercise room
- Level: Second
- Dimensions: 12 x 19
Game room
- Level: Second
- Dimensions: 21 x 16
Living room
- Level: First
- Dimensions: 19 x 22
Office
- Level: First
- Dimensions: 17 x 15
Heating
- Central
Cooling
- Central Air
Appliances
- Included: Refrigerator
Features
- Decorative/Designer Lighting Fixtures, Wired for Sound
- Flooring: Wood
- Has basement: No
- Number of fireplaces: 1
- Fireplace features: Living Room, Stone
Interior area
- Total interior livable area: 6,022 sqft
Property
Parking
- Total spaces: 3
- Parking features: Door-Multi, Door-Single
- Attached garage spaces: 3
Features
- Levels: Two
- Stories: 2
- Pool features: Cabana, In Ground, Pool
Lot
- Size: 0.47 Acres
Details
- Parcel number: 00000577750000000
Construction
Type & style
- Home type: SingleFamily
- Architectural style: Contemporary/Modern,Detached
- Property subtype: Single Family Residence
Materials
- Rock, Stone, Stucco
- Foundation: Slab
- Roof: Composition
Condition
- New construction: Yes
- Year built: 2024
Utilities & green energy
- Sewer: Public Sewer
- Water: Public
- Utilities for property: Sewer Available, Water Available
Community & neighborhood
Location
- Region: Dallas
- Subdivision: Inwood Road Estates
Other
Other facts
- Listing terms: Cash,Conventional
Price history
| Date | Event | Price |
|---|---|---|
| 9/23/2024 | Sold | -- |
Source: NTREIS #20674676 Report a problem | ||
| 8/9/2024 | Contingent | $4,195,000$697/sqft |
Source: NTREIS #20674676 Report a problem | ||
| 7/19/2024 | Listed for sale | $4,195,000$697/sqft |
Source: NTREIS #20674676 Report a problem | ||
| 12/20/2023 | Listing removed | -- |
Source: NTREIS #20382577 Report a problem | ||
| 7/17/2023 | Listed for sale | $4,195,000+396.4%$697/sqft |
Source: NTREIS #20382577 Report a problem | ||
Public tax history
| Year | Property taxes | Tax assessment |
|---|---|---|
| 2025 | $66,195 -8.9% | $3,593,600 +9.8% |
| 2024 | $72,628 +540.9% | $3,274,210 +563.1% |
| 2023 | $11,332 -3.4% | $493,800 -32.6% |
Find assessor info on the county website
Neighborhood: Preston Royal
Nearby schools
GreatSchools rating
- 8/10John J Pershing Elementary SchoolGrades: PK-5Distance: 1.2 mi
- 4/10Benjamin Franklin Middle SchoolGrades: 6-8Distance: 2.1 mi
- 4/10Hillcrest High SchoolGrades: 9-12Distance: 2.1 mi
Schools provided by the listing agent
- Elementary: Pershing
- Middle: Benjamin Franklin
- High: Hillcrest
- District: Dallas ISD
Source: NTREIS. This data may not be complete. We recommend contacting the local school district to confirm school assignments for this home.
Get a cash offer in 3 minutes
Find out how much your home could sell for in as little as 3 minutes with a no-obligation cash offer.
Estimated market value$3,843,900
Get a cash offer in 3 minutes
Find out how much your home could sell for in as little as 3 minutes with a no-obligation cash offer.
Estimated market value
$3,843,900


