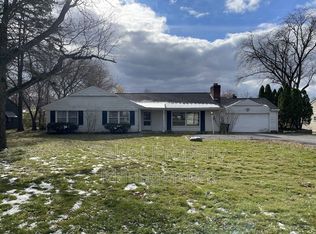Home to be purchased in "as is" condition. AS IS Addendum to the Purchase Agreement is attached to the listing and needs to to be signed by Buyer and delivered along with any Purchase Agreement written. Home needs some updating but has a TON OF POTENTIAL!! This home offers huge amounts of square footage for the money and sits on an acre of ground with beautiful majestic mature trees!! Home is priced $15,000 below an appraisal that was done in Oct. 2015 that showed a value then of $180,000. A copy of that appraisal is sitting on kitchen counter. Current taxes reflect no exemptions but would be dramatically reduced once new Buyers Homestead Exemption and any other allowable exemptions are filed by Buyer and applied. An incredible amount of storage is available in this home - built-ins in hallway are really cool plus walk-in storage closet! Current owner has replaced many of the windows in the home in the last seven years and installed a Bosch dishwasher in kitchen and a water heater for the master bath area in 2014 - there are two water heaters for this home. Home values are very stable in this area and would protect the value of this home once renovations are performed. Just down the street from Canterbury School and close to hospital, shopping highways, restaurants, etc. Come take a look and see all the potential that this home has to offer!!
This property is off market, which means it's not currently listed for sale or rent on Zillow. This may be different from what's available on other websites or public sources.

