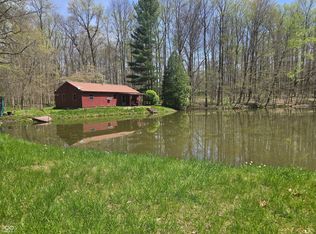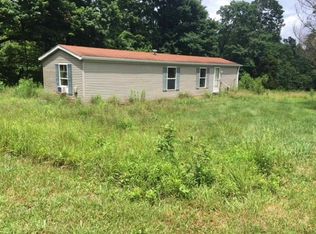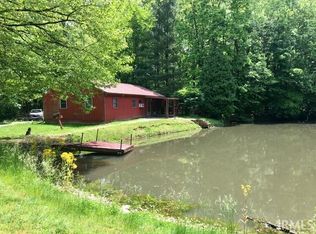Closed
$364,900
5510 Flowing Well Rd, Poland, IN 47868
3beds
1,388sqft
Single Family Residence
Built in 2012
15.13 Acres Lot
$394,800 Zestimate®
$--/sqft
$1,816 Estimated rent
Home value
$394,800
$371,000 - $418,000
$1,816/mo
Zestimate® history
Loading...
Owner options
Explore your selling options
What's special
Wana get away??? Have horses or want a lil hobby farm??? Check out this charming log cabin on 15.13 acres! Home features 1,388 fsqft, 3 bedrooms, 1.5 bath, with new vinyl plank flooring, new bathroom vanity with quartz countertop, high speed fiber, eat-in kitchen, primary bedroom on the main level, 2 bedrooms upstairs, covered front porch, cozy wood stove, newer appliances, Andersen windows, newer kitchen cabinets, newer cabinets in the laundry room, new mini split unit (2022), new exterior doors and Mahogany front door, new interior doors, new cable railing, new stone interior chimney, and freshly encapsulated/insulated crawl space. The property features a 30x30 insulated pole barn, carport, 16x12 chicken coop, two other carports used as shelter in the livestock pen, two ponds (large one stocked with bass and bluegill), huge garden area, and large pasture is mostly fenced. This property would facilitate livestock, horses, growing crops and hunting your own game. It is a great lil whitetail hunting property. This would make for a great primary residence or weekend getaway / Air B&B. You're out in the country away from the chaos, yet 10 miles from a Walmart, Owen Co schools, IU Health, and amenities of downtown Spencer. Picture yourself on a front porch swing, sipping the morning coffee and enjoying the peace this property provides.
Zillow last checked: 8 hours ago
Listing updated: April 18, 2024 at 12:35pm
Listed by:
Aaron Steele aaron.steele@homefinder.org,
FC Tucker/Bloomington REALTORS
Bought with:
BLOOM NonMember
NonMember BL
Source: IRMLS,MLS#: 202406561
Facts & features
Interior
Bedrooms & bathrooms
- Bedrooms: 3
- Bathrooms: 2
- Full bathrooms: 1
- 1/2 bathrooms: 1
- Main level bedrooms: 1
Bedroom 1
- Level: Main
Bedroom 2
- Level: Upper
Kitchen
- Level: Main
- Area: 240
- Dimensions: 16 x 15
Living room
- Level: Main
- Area: 255
- Dimensions: 17 x 15
Heating
- Electric, Wood
Cooling
- Wall Unit(s)
Appliances
- Included: Range/Oven Hook Up Elec, Dishwasher, Microwave, Refrigerator, Washer, Dryer-Electric, Electric Oven, Water Softener Owned
- Laundry: Electric Dryer Hookup, Main Level
Features
- Cathedral Ceiling(s), Beamed Ceilings, Laminate Counters, Stone Counters, Eat-in Kitchen, Open Floorplan, Tub/Shower Combination, Main Level Bedroom Suite
- Flooring: Carpet, Vinyl
- Basement: Crawl Space,Block
- Number of fireplaces: 1
- Fireplace features: Living Room, Wood Burning Stove
Interior area
- Total structure area: 1,388
- Total interior livable area: 1,388 sqft
- Finished area above ground: 1,388
- Finished area below ground: 0
Property
Parking
- Total spaces: 2
- Parking features: Detached, Gravel
- Garage spaces: 2
- Has uncovered spaces: Yes
Features
- Levels: Two
- Stories: 2
- Patio & porch: Deck, Porch Covered
- Fencing: Woven Wire
Lot
- Size: 15.13 Acres
- Features: 15+, Pasture, Wooded, Rural
Details
- Additional structures: Outbuilding
- Parcel number: 600526100010.000025
Construction
Type & style
- Home type: SingleFamily
- Architectural style: Cabin/Cottage
- Property subtype: Single Family Residence
Materials
- Wood Siding
Condition
- New construction: No
- Year built: 2012
Utilities & green energy
- Electric: REMC
- Sewer: Septic Tank
- Water: Well
Community & neighborhood
Location
- Region: Poland
- Subdivision: None
Other
Other facts
- Road surface type: Gravel
Price history
| Date | Event | Price |
|---|---|---|
| 4/18/2024 | Sold | $364,900+1.4% |
Source: | ||
| 3/1/2024 | Listed for sale | $359,900+42.3% |
Source: | ||
| 7/29/2021 | Sold | $253,000+360.8% |
Source: | ||
| 10/27/2010 | Sold | $54,900-5.6%$40/sqft |
Source: | ||
| 10/20/2008 | Sold | $58,172$42/sqft |
Source: Public Record Report a problem | ||
Public tax history
| Year | Property taxes | Tax assessment |
|---|---|---|
| 2024 | $1,815 +24.7% | $217,600 +7.4% |
| 2023 | $1,455 +16.3% | $202,700 +17.4% |
| 2022 | $1,251 +17.6% | $172,600 +25.5% |
Find assessor info on the county website
Neighborhood: 47868
Nearby schools
GreatSchools rating
- 7/10Patricksburg Elementary SchoolGrades: PK-6Distance: 4.3 mi
- 7/10Owen Valley Middle SchoolGrades: 7-8Distance: 9.6 mi
- 4/10Owen Valley Community High SchoolGrades: 9-12Distance: 9.7 mi
Schools provided by the listing agent
- Elementary: Spencer
- Middle: Owen Valley
- High: Owen Valley
- District: Spencer-Owen Community Schools
Source: IRMLS. This data may not be complete. We recommend contacting the local school district to confirm school assignments for this home.
Get pre-qualified for a loan
At Zillow Home Loans, we can pre-qualify you in as little as 5 minutes with no impact to your credit score.An equal housing lender. NMLS #10287.


