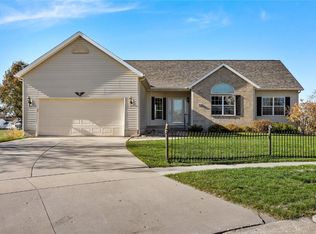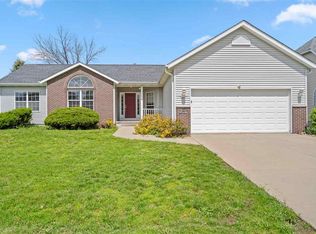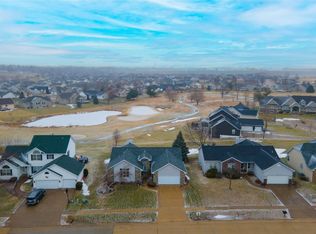Sold for $513,000 on 12/16/25
$513,000
5510 Hunters Ridge Ct, Marion, IA 52302
5beds
3,752sqft
Single Family Residence
Built in 2000
0.48 Acres Lot
$512,200 Zestimate®
$137/sqft
$3,183 Estimated rent
Home value
$512,200
$487,000 - $538,000
$3,183/mo
Zestimate® history
Loading...
Owner options
Explore your selling options
What's special
Are you longing for more space, a perfect blend of homey & room to grow? This drop dead gorgeous home sits on the 4th tee at Hunter's Ridge Golf course, so no one behind you but expansive green & a pond that you do not have to maintain! This home has the perfect layout with the master on the main, a massive en suite w/ a spa like spa tub, glass enclosed shower & dual vanities w/ storage galore? Not to mention dual walk in closets! The living room is so large it dares you to try to fill it with friends enjoying the golf view out the entire wall of windows that looks like a Grant Wood painting this time of year! Think fall colors! Wow. The kitchen boasts new grey stainless appliances, a dual sided fireplace shared w/ the livingroom, eat in area & screened porch for that AM coffee, as well as a deck w/ hot tub. Upstairs are 3 more massive bedrooms & bath. LL is wide open for whatever you desire as well as another bed/bath!
Zillow last checked: 8 hours ago
Listing updated: December 22, 2025 at 10:14am
Listed by:
Doris Ackerman 319-361-2934,
KW Advantage
Bought with:
Molly Iversen
Realty87
Source: CRAAR, CDRMLS,MLS#: 2509079 Originating MLS: Cedar Rapids Area Association Of Realtors
Originating MLS: Cedar Rapids Area Association Of Realtors
Facts & features
Interior
Bedrooms & bathrooms
- Bedrooms: 5
- Bathrooms: 4
- Full bathrooms: 3
- 1/2 bathrooms: 1
Other
- Level: First
Heating
- Forced Air, Gas
Cooling
- Central Air
Appliances
- Included: Dryer, Dishwasher, Disposal, Gas Water Heater, Microwave, Range, Refrigerator, Water Softener Owned, Washer
- Laundry: Main Level
Features
- Breakfast Bar, Dining Area, Separate/Formal Dining Room, Kitchen/Dining Combo, Bath in Primary Bedroom, Main Level Primary, Vaulted Ceiling(s)
- Basement: Full
- Has fireplace: Yes
- Fireplace features: Insert, Gas, Great Room, Kitchen
Interior area
- Total interior livable area: 3,752 sqft
- Finished area above ground: 2,732
- Finished area below ground: 1,020
Property
Parking
- Total spaces: 3
- Parking features: Attached, Garage, Guest, Off Street, Garage Door Opener
- Attached garage spaces: 3
Features
- Levels: Two
- Stories: 2
- Patio & porch: Deck
- Exterior features: Sprinkler/Irrigation
- Has spa: Yes
- Spa features: Hot Tub
- Fencing: Electric
Lot
- Size: 0.48 Acres
- Features: Cul-De-Sac, On Golf Course
Details
- Parcel number: 101912602300000
Construction
Type & style
- Home type: SingleFamily
- Architectural style: Two Story
- Property subtype: Single Family Residence
Materials
- Brick, Frame, Vinyl Siding
Condition
- New construction: No
- Year built: 2000
Utilities & green energy
- Sewer: Public Sewer
- Water: Public
- Utilities for property: Cable Connected
Community & neighborhood
Location
- Region: Marion
Other
Other facts
- Listing terms: Cash,Conventional,FHA,VA Loan
Price history
| Date | Event | Price |
|---|---|---|
| 12/16/2025 | Sold | $513,000-2.3%$137/sqft |
Source: | ||
| 11/22/2025 | Pending sale | $525,000$140/sqft |
Source: | ||
| 10/17/2025 | Price change | $525,000-2.8%$140/sqft |
Source: | ||
| 9/27/2025 | Price change | $540,000-6.1%$144/sqft |
Source: | ||
| 8/11/2025 | Price change | $575,000-0.8%$153/sqft |
Source: | ||
Public tax history
| Year | Property taxes | Tax assessment |
|---|---|---|
| 2024 | $9,054 +14.9% | $492,000 |
| 2023 | $7,880 +4.9% | $492,000 +35.2% |
| 2022 | $7,510 +4.4% | $364,000 |
Find assessor info on the county website
Neighborhood: 52302
Nearby schools
GreatSchools rating
- 9/10Indian Creek Elementary SchoolGrades: K-4Distance: 1.8 mi
- 8/10Excelsior Middle SchoolGrades: 7-8Distance: 1.4 mi
- 8/10Linn-Mar High SchoolGrades: 9-12Distance: 1.7 mi
Schools provided by the listing agent
- Elementary: Indian Creek
- Middle: Excelsior
- High: Linn Mar
Source: CRAAR, CDRMLS. This data may not be complete. We recommend contacting the local school district to confirm school assignments for this home.

Get pre-qualified for a loan
At Zillow Home Loans, we can pre-qualify you in as little as 5 minutes with no impact to your credit score.An equal housing lender. NMLS #10287.
Sell for more on Zillow
Get a free Zillow Showcase℠ listing and you could sell for .
$512,200
2% more+ $10,244
With Zillow Showcase(estimated)
$522,444

