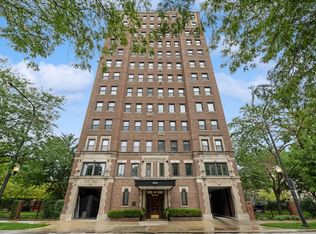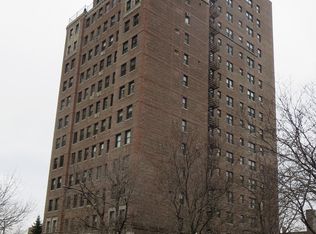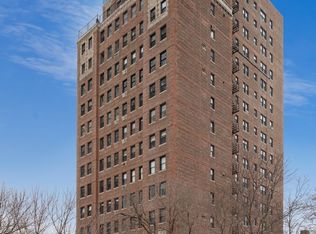Closed
$650,000
5510 N Sheridan Rd APT 7B, Chicago, IL 60640
4beds
2,700sqft
Condominium, Single Family Residence
Built in 1927
-- sqft lot
$673,900 Zestimate®
$241/sqft
$4,569 Estimated rent
Home value
$673,900
$607,000 - $748,000
$4,569/mo
Zestimate® history
Loading...
Owner options
Explore your selling options
What's special
Rarely available, 4 bedroom, 3 bath, 2700 SQFT residence at The Renaissance, located in Chicago's eclectic Edgewater neighborhood! This unit features large, well-designed rooms that offer an effortless flow. The public living areas are situated in the front of the apartment, while the private spaces are tucked away in the back, ensuring both privacy and comfort. The layout lends itself well to both hosting elegant gatherings as well as comfortable, everyday living. With three exposures-east, south, and west-the home is bathed in natural light throughout the day. The east-facing view overlooks the award-winning gardens of the iconic Edgewater Beach Apartments. The beauty of the lake and gardens creates a serene backdrop. Enjoy your morning coffee as the sun rises and prepare dinner or sip cocktails in the eat-in kitchen while watching the sunset. The spacious kitchen offers granite counters, ample cabinet space, and Viking, Thermador, and ASKO appliances. This architecturally significant, well-built, and intimate building was designed to last. Easy to live in, residents enjoy enormous gardens on both sides. The building has two outdoor parking lots and a three-story indoor parking garage with a car elevator and nine spaces reserved for guests. This home truly has it all-stunning beauty, unmatched convenience, and endless fun. Located just steps from the lake, bike paths, parks, Lake Shore Drive, express buses to downtown, the Red Line, theaters, shopping, and so much more, everything is within walking distance. The surrounding vibrant neighborhoods, including Edgewater, the Bryn Mawr Historic District, Andersonville are easily accessible. Welcome home!
Zillow last checked: 8 hours ago
Listing updated: April 18, 2025 at 01:01am
Listing courtesy of:
Carrie McCormick 312-961-4612,
@properties Christie's International Real Estate
Bought with:
Ellen Webber
@properties Christie's International Real Estate
Source: MRED as distributed by MLS GRID,MLS#: 12264148
Facts & features
Interior
Bedrooms & bathrooms
- Bedrooms: 4
- Bathrooms: 3
- Full bathrooms: 3
Primary bedroom
- Features: Flooring (Other), Bathroom (Full)
- Level: Main
- Area: 224 Square Feet
- Dimensions: 14X16
Bedroom 2
- Features: Flooring (Hardwood)
- Level: Main
- Area: 192 Square Feet
- Dimensions: 12X16
Bedroom 3
- Features: Flooring (Hardwood)
- Level: Main
- Area: 192 Square Feet
- Dimensions: 12X16
Bedroom 4
- Features: Flooring (Hardwood)
- Level: Main
- Area: 110 Square Feet
- Dimensions: 10X11
Dining room
- Features: Flooring (Hardwood)
- Level: Main
- Area: 280 Square Feet
- Dimensions: 14X20
Foyer
- Level: Main
- Area: 55 Square Feet
- Dimensions: 5X11
Other
- Level: Main
- Area: 96 Square Feet
- Dimensions: 6X16
Kitchen
- Features: Kitchen (Eating Area-Table Space, Pantry-Closet), Flooring (Other)
- Level: Main
- Area: 135 Square Feet
- Dimensions: 9X15
Living room
- Features: Flooring (Hardwood)
- Level: Main
- Area: 416 Square Feet
- Dimensions: 16X26
Heating
- Steam, Radiator(s)
Cooling
- Central Air
Appliances
- Included: Double Oven, Dishwasher, Refrigerator, Freezer
- Laundry: Washer Hookup
Features
- Basement: None
Interior area
- Total structure area: 0
- Total interior livable area: 2,700 sqft
Property
Parking
- Total spaces: 2
- Parking features: On Site, Leased, Attached, Garage
- Attached garage spaces: 2
Accessibility
- Accessibility features: No Disability Access
Features
- Has view: Yes
- View description: Front of Property
- Water view: Front of Property
Details
- Parcel number: 14082020171012
- Special conditions: List Broker Must Accompany
Construction
Type & style
- Home type: Condo
- Property subtype: Condominium, Single Family Residence
Materials
- Brick, Stone
Condition
- New construction: No
- Year built: 1927
Utilities & green energy
- Sewer: Public Sewer
- Water: Lake Michigan
Community & neighborhood
Location
- Region: Chicago
HOA & financial
HOA
- Has HOA: Yes
- HOA fee: $1,818 monthly
- Amenities included: Coin Laundry, Party Room, Sundeck
- Services included: Heat, Water, Insurance, Cable TV, Exterior Maintenance, Lawn Care, Scavenger, Snow Removal, Internet
Other
Other facts
- Listing terms: Conventional
- Ownership: Condo
Price history
| Date | Event | Price |
|---|---|---|
| 4/14/2025 | Sold | $650,000-3.7%$241/sqft |
Source: | ||
| 3/27/2025 | Pending sale | $675,000$250/sqft |
Source: | ||
| 2/23/2025 | Contingent | $675,000$250/sqft |
Source: | ||
| 2/10/2025 | Listed for sale | $675,000+11.8%$250/sqft |
Source: | ||
| 3/23/2016 | Sold | $604,000+60.2%$224/sqft |
Source: EXIT Realty solds #-6808049407423438631 Report a problem | ||
Public tax history
| Year | Property taxes | Tax assessment |
|---|---|---|
| 2023 | $8,303 +2.9% | $42,670 |
| 2022 | $8,073 +2% | $42,670 |
| 2021 | $7,911 +5.9% | $42,670 +16.5% |
Find assessor info on the county website
Neighborhood: Edgewater
Nearby schools
GreatSchools rating
- 3/10Goudy Technology AcademyGrades: PK-8Distance: 0.5 mi
- 4/10Senn High SchoolGrades: 9-12Distance: 0.7 mi
Schools provided by the listing agent
- Elementary: Goudy Elementary School
- Middle: Goudy Elementary School
- High: Senn High School
- District: 299
Source: MRED as distributed by MLS GRID. This data may not be complete. We recommend contacting the local school district to confirm school assignments for this home.

Get pre-qualified for a loan
At Zillow Home Loans, we can pre-qualify you in as little as 5 minutes with no impact to your credit score.An equal housing lender. NMLS #10287.


