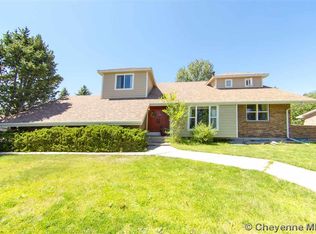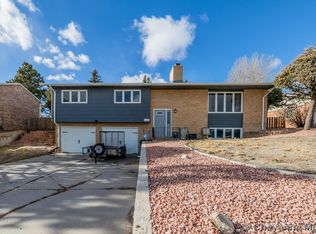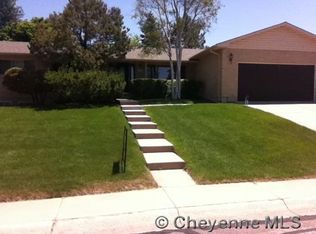Sold
Price Unknown
5510 Powderhouse Rd, Cheyenne, WY 82009
3beds
2,369sqft
City Residential, Residential
Built in 1980
0.25 Acres Lot
$448,200 Zestimate®
$--/sqft
$2,188 Estimated rent
Home value
$448,200
$426,000 - $475,000
$2,188/mo
Zestimate® history
Loading...
Owner options
Explore your selling options
What's special
Don't miss this beautifully maintained home in North Cheyenne priced at $450,000! You will love the amenities: hardwood floors, two kitchen skylights, a gorgeous, updated kitchen boasting hickory cabinetry, granite countertops, stainless-steel appliances, peninsula and dining area that opens to the sunlit living room with stunning large picture window. Enjoy unique and tasteful upgrades like pine wainscoting and a wood-burning fireplace in the bright garden-level basement. The heated sunroom off the dining segways into the tree-filled backyard. The property also boasts new Gill windows, a newly updated bathroom, blackout blinds in both upstairs bedrooms, lovely back deck and a poured concrete pad ready for your hot tub. A must-see gem - - you'll fall in love.
Zillow last checked: 8 hours ago
Listing updated: May 01, 2025 at 03:01pm
Listed by:
Jamie Hunt 307-630-3376,
#1 Properties
Bought with:
Tammy Tschacher
Century 21 Bell Real Estate
Source: Cheyenne BOR,MLS#: 96298
Facts & features
Interior
Bedrooms & bathrooms
- Bedrooms: 3
- Bathrooms: 2
- Full bathrooms: 1
- 3/4 bathrooms: 1
Primary bedroom
- Level: Upper
- Area: 176
- Dimensions: 16 x 11
Bedroom 2
- Level: Upper
- Area: 121
- Dimensions: 11 x 11
Bedroom 3
- Level: Lower
- Area: 242
- Dimensions: 22 x 11
Bathroom 1
- Features: Full
- Level: Upper
Bathroom 2
- Features: Full
- Level: Lower
Dining room
- Level: Upper
- Area: 132
- Dimensions: 12 x 11
Family room
- Level: Lower
- Area: 396
- Dimensions: 18 x 22
Kitchen
- Level: Upper
- Area: 96
- Dimensions: 12 x 8
Living room
- Level: Upper
- Area: 255
- Dimensions: 17 x 15
Heating
- Forced Air, Natural Gas
Cooling
- Central Air
Appliances
- Included: Dishwasher, Dryer, Microwave, Range, Refrigerator, Washer
- Laundry: Lower Level
Features
- Pantry, Separate Dining, Walk-In Closet(s), Granite Counters, Solid Surface Countertops
- Flooring: Hardwood, Tile
- Basement: Interior Entry
- Number of fireplaces: 1
- Fireplace features: One, Wood Burning
Interior area
- Total structure area: 2,369
- Total interior livable area: 2,369 sqft
- Finished area above ground: 1,369
Property
Parking
- Total spaces: 2
- Parking features: 2 Car Attached, Garage Door Opener, RV Access/Parking, Alley Access
- Attached garage spaces: 2
Accessibility
- Accessibility features: None
Features
- Levels: Bi-Level
- Patio & porch: Deck, Patio
- Exterior features: Enclosed Sunroom-heat
- Fencing: Back Yard,Fenced
Lot
- Size: 0.25 Acres
- Dimensions: 10832
- Features: Few Trees
Details
- Parcel number: 14872000100060
- Special conditions: None of the Above
Construction
Type & style
- Home type: SingleFamily
- Property subtype: City Residential, Residential
Materials
- Block, Wood/Hardboard
- Foundation: Basement
- Roof: Composition/Asphalt
Condition
- New construction: No
- Year built: 1980
Utilities & green energy
- Electric: Black Hills Energy
- Gas: Black Hills Energy
- Sewer: City Sewer
- Water: Public
- Utilities for property: Cable Connected
Community & neighborhood
Location
- Region: Cheyenne
- Subdivision: Indian Hills
Other
Other facts
- Listing agreement: N
- Listing terms: Cash,Conventional,FHA,VA Loan
Price history
| Date | Event | Price |
|---|---|---|
| 5/1/2025 | Sold | -- |
Source: | ||
| 3/26/2025 | Pending sale | $450,000$190/sqft |
Source: | ||
| 3/7/2025 | Listed for sale | $450,000+23.6%$190/sqft |
Source: | ||
| 7/16/2021 | Sold | -- |
Source: | ||
| 6/18/2021 | Pending sale | $364,000$154/sqft |
Source: Cheyenne BOR #82583 Report a problem | ||
Public tax history
| Year | Property taxes | Tax assessment |
|---|---|---|
| 2024 | $2,655 +3.5% | $37,554 +3.5% |
| 2023 | $2,566 +2.8% | $36,284 +4.9% |
| 2022 | $2,496 +15% | $34,587 +15.2% |
Find assessor info on the county website
Neighborhood: 82009
Nearby schools
GreatSchools rating
- 6/10Hobbs Elementary SchoolGrades: K-6Distance: 0.3 mi
- 6/10McCormick Junior High SchoolGrades: 7-8Distance: 1.5 mi
- 7/10Central High SchoolGrades: 9-12Distance: 1.4 mi


