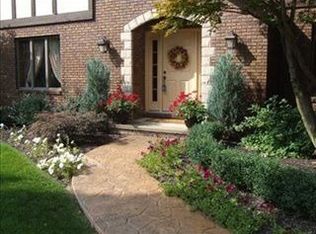Sold for $565,000
$565,000
5510 Som Center Rd, Solon, OH 44139
4beds
4,040sqft
Single Family Residence
Built in 1985
0.59 Acres Lot
$571,800 Zestimate®
$140/sqft
$3,681 Estimated rent
Home value
$571,800
$543,000 - $600,000
$3,681/mo
Zestimate® history
Loading...
Owner options
Explore your selling options
What's special
Welcome to this beautifully cared-for one-owner home in desirable North Solon. Thoughtfully maintained throughout the years, this spacious home offers a warm and inviting layout perfect for everyday living and entertaining. The main level features a bright living room, formal dining room, and a generous kitchen with an eating area ideal for casual meals. A cozy family room with a fireplace provides the perfect spot to relax, while a dedicated office offers privacy for working from home. You’ll also find a convenient laundry room and a half bath on this level. Upstairs, you'll find four large bedrooms, including a spacious primary suite complete with a private bath. The finished basement adds even more living space, with a bonus room, an open recreation area perfect for a second living room, and plenty of space for a pool table or game area. Step outside to enjoy a fully fenced backyard with a large deck, lush landscaping, and a storage shed. Located in the award-winning Solon School District and just minutes from parks, shopping, and commuter routes, this home combines comfort and convenience. With its spacious layout, beautiful yard, and pride of ownership throughout, this is a home you won’t want to miss—schedule your private showing today!
Zillow last checked: 8 hours ago
Listing updated: August 06, 2025 at 08:35am
Listed by:
Anne M Harmody anneharmody@howardhanna.com216-287-0864,
Howard Hanna,
Rebecca Hamid 440-715-5251,
Howard Hanna
Bought with:
Cindy Fellows, 2014000055
HomeSmart Real Estate Momentum LLC
Source: MLS Now,MLS#: 5124177Originating MLS: Akron Cleveland Association of REALTORS
Facts & features
Interior
Bedrooms & bathrooms
- Bedrooms: 4
- Bathrooms: 4
- Full bathrooms: 3
- 1/2 bathrooms: 1
- Main level bathrooms: 1
Heating
- Forced Air
Cooling
- Central Air
Appliances
- Included: Dryer, Microwave, Range, Refrigerator, Washer
- Laundry: Laundry Room
Features
- Basement: Full,Finished
- Number of fireplaces: 1
Interior area
- Total structure area: 4,040
- Total interior livable area: 4,040 sqft
- Finished area above ground: 3,112
- Finished area below ground: 928
Property
Parking
- Parking features: Attached, Circular Driveway, Garage
- Attached garage spaces: 3
Features
- Levels: Two
- Stories: 2
- Patio & porch: Deck
- Exterior features: Awning(s)
- Fencing: Split Rail
Lot
- Size: 0.59 Acres
Details
- Additional structures: Shed(s)
- Parcel number: 95210075
Construction
Type & style
- Home type: SingleFamily
- Architectural style: Colonial
- Property subtype: Single Family Residence
- Attached to another structure: Yes
Materials
- Brick, Vinyl Siding
- Foundation: Block
- Roof: Asphalt,Fiberglass
Condition
- Year built: 1985
Details
- Warranty included: Yes
Utilities & green energy
- Sewer: Public Sewer
- Water: Public
Community & neighborhood
Location
- Region: Solon
- Subdivision: Clandon Park
Other
Other facts
- Listing agreement: Exclusive Right To Sell
Price history
| Date | Event | Price |
|---|---|---|
| 8/6/2025 | Sold | $565,000$140/sqft |
Source: Public Record Report a problem | ||
| 5/24/2025 | Pending sale | $565,000$140/sqft |
Source: MLS Now #5124177 Report a problem | ||
| 5/22/2025 | Listed for sale | $565,000$140/sqft |
Source: MLS Now #5124177 Report a problem | ||
Public tax history
| Year | Property taxes | Tax assessment |
|---|---|---|
| 2024 | $8,128 +0.5% | $158,340 +21.8% |
| 2023 | $8,086 -0.1% | $130,030 |
| 2022 | $8,097 +1.1% | $130,030 |
Find assessor info on the county website
Neighborhood: 44139
Nearby schools
GreatSchools rating
- 9/10Dorothy E Lewis Elementary SchoolGrades: K-4Distance: 0.4 mi
- 9/10Orchard Middle SchoolGrades: 5-7Distance: 2.5 mi
- 10/10Solon High SchoolGrades: 9-12Distance: 2.2 mi
Schools provided by the listing agent
- District: Solon CSD - 1828
Source: MLS Now. This data may not be complete. We recommend contacting the local school district to confirm school assignments for this home.
Get a cash offer in 3 minutes
Find out how much your home could sell for in as little as 3 minutes with a no-obligation cash offer.
Estimated market value
$571,800
