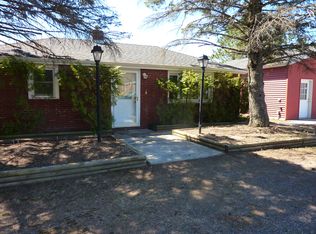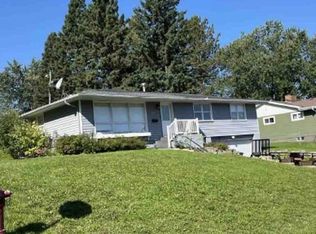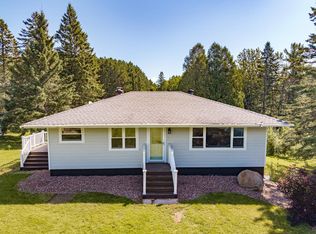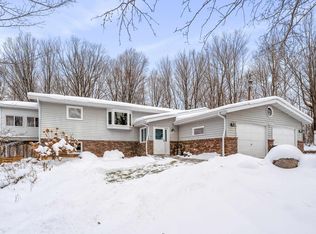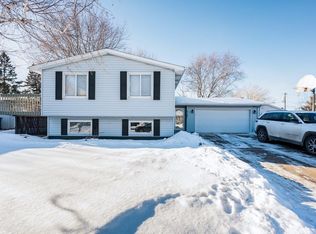If you’ve been waiting for a one-level home with elbow room inside and out, this is the one to see. Sitting on just under an acre with no neighbors in sight, this 3-bed, 3-bath rambler offers the peace and privacy you’ve been craving. Step inside to a spacious great room with a large front window that fills the space with natural light. The kitchen opens to the dining room and walks out to a newly built front deck—perfect for relaxing or entertaining. The cozy living room features a brick fireplace and eye-catching exposed beams. All three bedrooms are on the main level for easy living. Downstairs, you’ll find a large family room with a bar, a bonus room for hobbies or guests, and a bathroom with a brand-new shower. The beautifully landscaped yard gives you space to spread out, while the location keeps you close to Hwy 35 without the traffic noise. If you're looking for space, privacy, and a home that checks all the boxes, this is it.
Pending
$360,000
5510 Thompson Hill Rd, Duluth, MN 55810
3beds
2,302sqft
Est.:
Single Family Residence
Built in 1965
0.99 Acres Lot
$351,300 Zestimate®
$156/sqft
$-- HOA
What's special
Brick fireplaceBeautifully landscaped yardNewly built front deckOne-level homeSpacious great roomNatural lightExposed beams
- 223 days |
- 41 |
- 1 |
Zillow last checked: 10 hours ago
Listing updated: January 22, 2026 at 08:59am
Listed by:
Kris Lindahl 763-244-2060,
Kris Lindahl Real Estate,
Ryan Conway 218-451-0887,
Kris Lindahl Real Estate
Source: Lake Superior Area Realtors,MLS#: 6120217
Facts & features
Interior
Bedrooms & bathrooms
- Bedrooms: 3
- Bathrooms: 3
- Full bathrooms: 2
- 3/4 bathrooms: 1
- Main level bedrooms: 1
Primary bedroom
- Description: Full bathroom attached
- Level: Main
- Area: 121 Square Feet
- Dimensions: 11 x 11
Bedroom
- Level: Main
- Area: 110.25 Square Feet
- Dimensions: 10.5 x 10.5
Bedroom
- Level: Main
- Area: 105 Square Feet
- Dimensions: 14 x 7.5
Bonus room
- Level: Basement
- Area: 149.5 Square Feet
- Dimensions: 11.5 x 13
Bonus room
- Level: Basement
- Area: 250 Square Feet
- Dimensions: 20 x 12.5
Entry hall
- Level: Main
- Area: 270 Square Feet
- Dimensions: 22.5 x 12
Family room
- Description: Attached bar
- Level: Basement
- Area: 282 Square Feet
- Dimensions: 23.5 x 12
Kitchen
- Level: Main
- Area: 216 Square Feet
- Dimensions: 18 x 12
Living room
- Level: Main
- Area: 264 Square Feet
- Dimensions: 22 x 12
Heating
- Fireplace(s), Propane
Cooling
- Central Air
Appliances
- Included: Range, Refrigerator
Features
- Basement: Full,Partially Finished,Bath,Den/Office,Family/Rec Room,Washer Hook-Ups,Dryer Hook-Ups
- Number of fireplaces: 2
- Fireplace features: Multiple
Interior area
- Total interior livable area: 2,302 sqft
- Finished area above ground: 1,632
- Finished area below ground: 670
Property
Parking
- Total spaces: 2
- Parking features: Off Street, Attached
- Attached garage spaces: 2
- Has uncovered spaces: Yes
Lot
- Size: 0.99 Acres
Details
- Parcel number: 450001003547
Construction
Type & style
- Home type: SingleFamily
- Architectural style: Ranch
- Property subtype: Single Family Residence
Materials
- Brick, Frame/Wood, Brick
- Foundation: Concrete Perimeter
Condition
- Previously Owned
- Year built: 1965
Utilities & green energy
- Electric: Minnesota Power
- Sewer: Private Sewer, Mound Septic
- Water: Drilled
Community & HOA
HOA
- Has HOA: No
Location
- Region: Duluth
Financial & listing details
- Price per square foot: $156/sqft
- Tax assessed value: $374,200
- Annual tax amount: $3,793
- Date on market: 6/19/2025
- Cumulative days on market: 144 days
- Listing terms: Cash,Conventional
Estimated market value
$351,300
$334,000 - $369,000
$3,218/mo
Price history
Price history
| Date | Event | Price |
|---|---|---|
| 11/13/2025 | Pending sale | $360,000$156/sqft |
Source: | ||
| 11/3/2025 | Contingent | $360,000$156/sqft |
Source: | ||
| 9/2/2025 | Price change | $360,000-1.4%$156/sqft |
Source: | ||
| 8/11/2025 | Price change | $365,000-1.4%$159/sqft |
Source: | ||
| 7/8/2025 | Price change | $370,000-2.6%$161/sqft |
Source: | ||
Public tax history
Public tax history
| Year | Property taxes | Tax assessment |
|---|---|---|
| 2024 | $3,866 +2.7% | $374,200 +6.7% |
| 2023 | $3,764 +45.9% | $350,800 +7.1% |
| 2022 | $2,580 -11.9% | $327,500 +53.7% |
Find assessor info on the county website
BuyAbility℠ payment
Est. payment
$2,171/mo
Principal & interest
$1724
Property taxes
$321
Home insurance
$126
Climate risks
Neighborhood: 55810
Nearby schools
GreatSchools rating
- 5/10Bay View Elementary SchoolGrades: PK-5Distance: 3.5 mi
- 6/10A.I. Jedlicka Middle SchoolGrades: 6-8Distance: 2.6 mi
- 9/10Proctor Senior High SchoolGrades: 9-12Distance: 2.6 mi
- Loading
