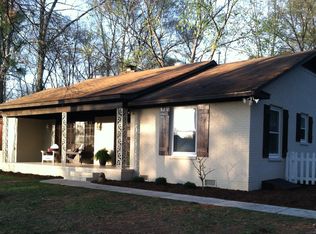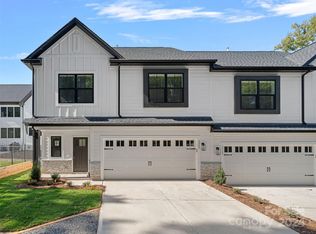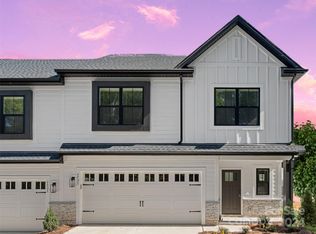Closed
Zestimate®
$1,550,000
5511 Fairview Rd, Charlotte, NC 28209
5beds
3,764sqft
Single Family Residence
Built in 2023
0.35 Acres Lot
$1,550,000 Zestimate®
$412/sqft
$7,540 Estimated rent
Home value
$1,550,000
$1.46M - $1.64M
$7,540/mo
Zestimate® history
Loading...
Owner options
Explore your selling options
What's special
Luxury residence offers refined living in the heart of South Charlotte, with easy access to SouthPark, Park Road retail, Uptown and major medical centers including Novant Health and Atrium Health. The address is 5511 Fairview Road, however this property is not located on the busy part of Fairview Road. It is on the annex feeder road to Park Road, and a stately brick wall offers privacy and a sense of retreat, while neighboring homes create a tucked-away feel despite the central location. Thoughtfully designed with 5 bedrooms and 5 baths, this home offers easy living and great entertaining flow. The chef’s kitchen includes tons of storage, custom cabinetry, a walk-in pantry, and seamlessly flows into the dining and living areas, extending to a screened porch for indoor-outdoor living. The main level features a flexible bedroom with a Murphy bed and attached full bath—perfect for an office or guest suite. Upstairs, four generously sized bedrooms, all with en-suite baths, provide comfort and privacy. Set on a .35-acre flat lot with a fenced backyard, this property is ready for your vision—whether a pool, garden, or play space. With no HOA, a 2-car garage, and excellent schools, this home combines convenience with lasting value. This turnkey home is ready to impress.
Zillow last checked: 8 hours ago
Listing updated: December 23, 2025 at 02:47pm
Listing Provided by:
Ashley McMillan amcmillan@dickensmitchener.com,
Dickens Mitchener & Associates Inc
Bought with:
Reese Corbett
Coterie Exchange LLC
Source: Canopy MLS as distributed by MLS GRID,MLS#: 4299058
Facts & features
Interior
Bedrooms & bathrooms
- Bedrooms: 5
- Bathrooms: 5
- Full bathrooms: 5
- Main level bedrooms: 1
Primary bedroom
- Level: Upper
Bedroom s
- Level: Main
Bedroom s
- Level: Upper
Bedroom s
- Level: Upper
Bedroom s
- Level: Upper
Bathroom full
- Level: Main
Bathroom full
- Level: Upper
Bathroom full
- Level: Upper
Bathroom full
- Level: Upper
Bathroom full
- Level: Upper
Dining area
- Level: Main
Family room
- Level: Main
Kitchen
- Level: Main
Laundry
- Level: Upper
Heating
- Forced Air, Natural Gas, Zoned
Cooling
- Ceiling Fan(s), Central Air, Zoned
Appliances
- Included: Bar Fridge, Dishwasher, Disposal, Gas Range, Microwave, Tankless Water Heater, Wine Refrigerator
- Laundry: Laundry Room, Upper Level, Washer Hookup
Features
- Kitchen Island, Open Floorplan, Walk-In Closet(s), Walk-In Pantry
- Flooring: Carpet, Tile, Wood
- Has basement: No
- Fireplace features: Family Room
Interior area
- Total structure area: 3,764
- Total interior livable area: 3,764 sqft
- Finished area above ground: 3,764
- Finished area below ground: 0
Property
Parking
- Total spaces: 5
- Parking features: Driveway, Electric Vehicle Charging Station(s), Attached Garage, Parking Space(s), Shared Driveway, Garage on Main Level
- Attached garage spaces: 2
- Uncovered spaces: 3
Features
- Levels: Two
- Stories: 2
- Patio & porch: Covered, Front Porch, Patio, Rear Porch, Screened
- Exterior features: In-Ground Irrigation
- Fencing: Back Yard,Fenced
Lot
- Size: 0.35 Acres
Details
- Parcel number: 17705342
- Zoning: N1-A
- Special conditions: Standard
Construction
Type & style
- Home type: SingleFamily
- Architectural style: Transitional
- Property subtype: Single Family Residence
Materials
- Brick Partial, Fiber Cement, Hardboard Siding
- Foundation: Crawl Space
- Roof: Metal
Condition
- New construction: No
- Year built: 2023
Utilities & green energy
- Sewer: Public Sewer
- Water: City
- Utilities for property: Cable Available, Electricity Connected
Community & neighborhood
Security
- Security features: Smoke Detector(s)
Location
- Region: Charlotte
- Subdivision: Southpark
Other
Other facts
- Listing terms: Cash,Conventional
- Road surface type: Concrete, Paved
Price history
| Date | Event | Price |
|---|---|---|
| 12/23/2025 | Sold | $1,550,000$412/sqft |
Source: | ||
| 10/9/2025 | Price change | $1,550,000-2.9%$412/sqft |
Source: | ||
| 9/10/2025 | Listed for sale | $1,597,000-2.9%$424/sqft |
Source: | ||
| 8/16/2025 | Listing removed | $1,645,000$437/sqft |
Source: | ||
| 7/23/2025 | Price change | $1,645,000-1.8%$437/sqft |
Source: | ||
Public tax history
| Year | Property taxes | Tax assessment |
|---|---|---|
| 2025 | -- | $1,435,900 |
| 2024 | -- | $1,435,900 +388.4% |
| 2023 | -- | $294,000 +11.6% |
Find assessor info on the county website
Neighborhood: SouthPark
Nearby schools
GreatSchools rating
- 7/10Selwyn ElementaryGrades: K-5Distance: 1.3 mi
- 3/10Alexander Graham MiddleGrades: 6-8Distance: 1.2 mi
- 7/10Myers Park HighGrades: 9-12Distance: 1.4 mi
Schools provided by the listing agent
- Elementary: Selwyn
- Middle: Alexander Graham
- High: Myers Park
Source: Canopy MLS as distributed by MLS GRID. This data may not be complete. We recommend contacting the local school district to confirm school assignments for this home.
Get a cash offer in 3 minutes
Find out how much your home could sell for in as little as 3 minutes with a no-obligation cash offer.
Estimated market value
$1,550,000
Get a cash offer in 3 minutes
Find out how much your home could sell for in as little as 3 minutes with a no-obligation cash offer.
Estimated market value
$1,550,000


