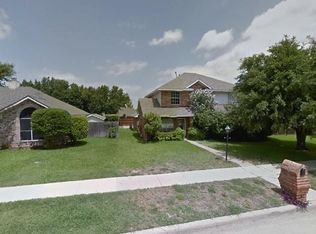Qualifies for 100% financing w/ USDA-RD! 40' x 40' SHOP w/ separate driveway on 1 acre. Recent updates: paint and carpet/pad, doors/blinds, side by side wash/dryer stays. AC (Payne) less than 4yo. Electrical updated to code. Seller's offering a $500 flooring allowance to replace vinyl flooring in the kitchen/dining area. Roof is estimated approximately 10-15 years w/ no known issues. Someone who likes to dabble in auto repair or wants a wood shop - here's a perfect option. Affordable w/lots of privacy.
This property is off market, which means it's not currently listed for sale or rent on Zillow. This may be different from what's available on other websites or public sources.
