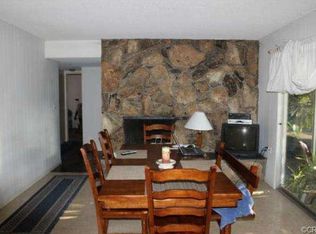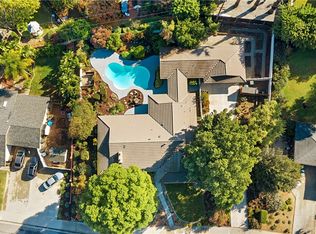Sold for $845,000
Listing Provided by:
SCOTT GIESER DRE #01733557 951-531-3621,
Tower Agency
Bought with: DRAKE PROPERTIES & MANAGEMENT
$845,000
5511 Malvern Way, Riverside, CA 92506
3beds
2,210sqft
Single Family Residence
Built in 1961
0.38 Acres Lot
$-- Zestimate®
$382/sqft
$3,660 Estimated rent
Home value
Not available
Estimated sales range
Not available
$3,660/mo
Zestimate® history
Loading...
Owner options
Explore your selling options
What's special
WELCOME TO VICTORIA WOODS!! This beautiful , remodeled mid-century ranch home is ready to be seen and wow you! Fully remodeled and updated throughout, the 1570sqft main house is 3 bedrooms and 2 bathrooms. All new flooring throughout, and paint and updated bathrooms are just an added bonus. The kitchen, dining room and living room are all open and ready for you to host all your friends and family. Enjoy the brightness and clean lines of everything. The kitchen is anchored by a 5ft x 7ft marble backsplash that is sure to impress anyone. The 640sqft "Rumpus Room" is where the story gets even better! A big open room with a kitchenette and ready for wherever your imagination takes you. Currently set up as a theater and gym, with VERY little effort, it can be turned into a full-blown ADU. All of this on almost a half acre, makes this a gem of an opportunity. You don't want to miss this one!
Zillow last checked: 8 hours ago
Listing updated: December 18, 2024 at 09:47pm
Listing Provided by:
SCOTT GIESER DRE #01733557 951-531-3621,
Tower Agency
Bought with:
WALLY DRAKE, DRE #00899662
DRAKE PROPERTIES & MANAGEMENT
Source: CRMLS,MLS#: IV24193369 Originating MLS: California Regional MLS
Originating MLS: California Regional MLS
Facts & features
Interior
Bedrooms & bathrooms
- Bedrooms: 3
- Bathrooms: 2
- Full bathrooms: 2
- Main level bathrooms: 2
- Main level bedrooms: 3
Bedroom
- Features: All Bedrooms Down
Bathroom
- Features: Bidet, Bathtub, Low Flow Plumbing Fixtures, Quartz Counters, Tub Shower
Kitchen
- Features: Quartz Counters, Self-closing Cabinet Doors, Self-closing Drawers
Heating
- Central
Cooling
- Central Air
Appliances
- Included: Dishwasher, Electric Cooktop, Electric Oven
- Laundry: Electric Dryer Hookup, Inside, Laundry Room
Features
- All Bedrooms Down
- Flooring: Carpet, Vinyl
- Windows: Double Pane Windows
- Has fireplace: Yes
- Fireplace features: Dining Room, Family Room
- Common walls with other units/homes: No Common Walls
Interior area
- Total interior livable area: 2,210 sqft
Property
Parking
- Total spaces: 9
- Parking features: Garage - Attached, Carport
- Attached garage spaces: 2
- Carport spaces: 1
- Covered spaces: 3
- Uncovered spaces: 6
Features
- Levels: One
- Stories: 1
- Entry location: 1
- Patio & porch: Concrete, Covered, Patio
- Pool features: None
- Fencing: Block
- Has view: Yes
- View description: Mountain(s)
Lot
- Size: 0.38 Acres
- Features: Drip Irrigation/Bubblers, Front Yard, Sprinklers In Rear, Sprinklers In Front, Lawn, Landscaped, Sprinklers Timer, Sprinkler System, Street Level
Details
- Parcel number: 222292012
- Zoning: R1125
- Special conditions: Standard
Construction
Type & style
- Home type: SingleFamily
- Architectural style: Modern,Ranch,Patio Home
- Property subtype: Single Family Residence
Materials
- Foundation: Slab
- Roof: Concrete,Tile
Condition
- Turnkey
- New construction: No
- Year built: 1961
Utilities & green energy
- Sewer: Public Sewer
- Water: Public
- Utilities for property: Overhead Utilities
Community & neighborhood
Community
- Community features: Suburban
Location
- Region: Riverside
Other
Other facts
- Listing terms: Cash,Cash to New Loan,Conventional,Contract,FHA,Fannie Mae,Submit,VA Loan
Price history
| Date | Event | Price |
|---|---|---|
| 10/17/2024 | Sold | $845,000+89.9%$382/sqft |
Source: | ||
| 6/9/2017 | Sold | $445,000-1.1%$201/sqft |
Source: Public Record Report a problem | ||
| 5/25/2017 | Pending sale | $449,900$204/sqft |
Source: MCINTOSH REAL ESTATE #IV17052750 Report a problem | ||
| 5/15/2017 | Price change | $449,900-2.2%$204/sqft |
Source: MCINTOSH REAL ESTATE #IV17052750 Report a problem | ||
| 4/29/2017 | Listed for sale | $459,900$208/sqft |
Source: MCINTOSH REAL ESTATE #IV17052750 Report a problem | ||
Public tax history
| Year | Property taxes | Tax assessment |
|---|---|---|
| 2025 | $9,365 +67% | $845,000 +66.9% |
| 2024 | $5,607 +0.4% | $506,327 +2% |
| 2023 | $5,583 +1.9% | $496,400 +2% |
Find assessor info on the county website
Neighborhood: Victoria
Nearby schools
GreatSchools rating
- 7/10Alcott Elementary SchoolGrades: K-6Distance: 0.8 mi
- 3/10Matthew Gage Middle SchoolGrades: 7-8Distance: 1.8 mi
- 7/10Polytechnic High SchoolGrades: 9-12Distance: 1 mi
Schools provided by the listing agent
- Elementary: Alcott
- Middle: Gage
- High: Polytechnic
Source: CRMLS. This data may not be complete. We recommend contacting the local school district to confirm school assignments for this home.
Get pre-qualified for a loan
At Zillow Home Loans, we can pre-qualify you in as little as 5 minutes with no impact to your credit score.An equal housing lender. NMLS #10287.

