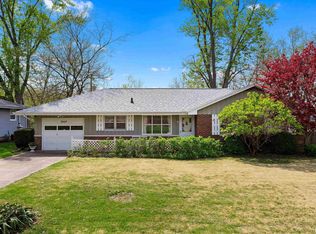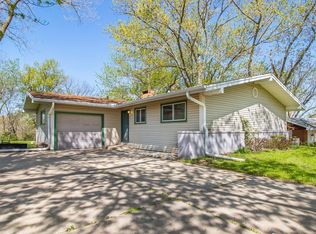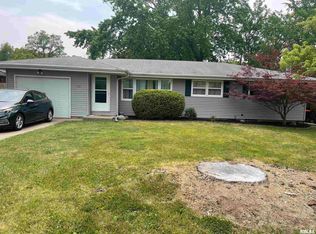Sold for $182,000
$182,000
5511 N James Rd, Peoria, IL 61615
2beds
2,250sqft
Single Family Residence, Residential
Built in 1958
0.44 Acres Lot
$199,600 Zestimate®
$81/sqft
$1,254 Estimated rent
Home value
$199,600
$186,000 - $214,000
$1,254/mo
Zestimate® history
Loading...
Owner options
Explore your selling options
What's special
Embrace modern tranquility in this 2-bed, 2-bath ranch-style retreat, nestled in a wooded haven.This stunning home boast beautiful natural light through out with views of the wooded and fenced in yard. Gorgeous new vinyl floors have been laid throughout the home and fresh paint. Main floor full bathroom has been completely remodeled. Cozy up in the beautiful 4 seasons room and step out on to the patio. A versatile den in the basement could make a 3rd bedroom with no egress. The possibilities are endless with the amount of space the basement offers, including a large bar top. Conveniently located in Joanne Manor subdivision. Don't miss the chance to make this enchanting home yours—schedule a viewing today! Roof and gutters are new as of 2023
Zillow last checked: 8 hours ago
Listing updated: February 07, 2025 at 12:19pm
Listed by:
Jordan Myers Cell:309-648-3169,
eXp Realty
Bought with:
Mary Davis, 475159029
Gallery Homes Real Estate
Source: RMLS Alliance,MLS#: PA1248647 Originating MLS: Peoria Area Association of Realtors
Originating MLS: Peoria Area Association of Realtors

Facts & features
Interior
Bedrooms & bathrooms
- Bedrooms: 2
- Bathrooms: 2
- Full bathrooms: 2
Bedroom 1
- Level: Main
- Dimensions: 14ft 0in x 13ft 0in
Bedroom 2
- Level: Main
- Dimensions: 13ft 0in x 11ft 0in
Other
- Level: Main
- Dimensions: 6ft 0in x 8ft 0in
Other
- Level: Basement
- Dimensions: 14ft 0in x 10ft 0in
Other
- Area: 850
Additional room
- Description: Sunroom
- Level: Main
- Dimensions: 16ft 0in x 15ft 0in
Kitchen
- Level: Main
- Dimensions: 15ft 0in x 11ft 0in
Laundry
- Level: Basement
- Dimensions: 22ft 0in x 11ft 0in
Living room
- Level: Main
- Dimensions: 31ft 0in x 13ft 0in
Main level
- Area: 1400
Recreation room
- Level: Basement
- Dimensions: 30ft 0in x 13ft 0in
Heating
- Forced Air
Cooling
- Central Air
Appliances
- Included: Range Hood, Microwave, Range, Refrigerator, Gas Water Heater
Features
- Bar, Ceiling Fan(s)
- Windows: Blinds
- Basement: Full,Partially Finished
- Attic: Storage
- Number of fireplaces: 2
- Fireplace features: Gas Starter, Living Room, Recreation Room, Wood Burning
Interior area
- Total structure area: 1,400
- Total interior livable area: 2,250 sqft
Property
Parking
- Total spaces: 2
- Parking features: Attached, Tandem
- Attached garage spaces: 2
- Details: Number Of Garage Remotes: 0
Features
- Patio & porch: Patio
Lot
- Size: 0.44 Acres
- Dimensions: 75 x 115 x 75 x 118
- Features: Level, Ravine, Wooded
Details
- Additional parcels included: 1418353006
- Parcel number: 1418353010
Construction
Type & style
- Home type: SingleFamily
- Architectural style: Ranch
- Property subtype: Single Family Residence, Residential
Materials
- Wood Siding
- Roof: Shingle
Condition
- New construction: No
- Year built: 1958
Utilities & green energy
- Sewer: Public Sewer
- Water: Public
Community & neighborhood
Security
- Security features: Security System
Location
- Region: Peoria
- Subdivision: Joanne Manor
Other
Other facts
- Road surface type: Paved
Price history
| Date | Event | Price |
|---|---|---|
| 3/29/2024 | Sold | $182,000-1.6%$81/sqft |
Source: | ||
| 3/8/2024 | Pending sale | $184,900$82/sqft |
Source: | ||
| 3/4/2024 | Listed for sale | $184,900+29.3%$82/sqft |
Source: | ||
| 2/23/2023 | Sold | $143,000$64/sqft |
Source: | ||
| 1/20/2023 | Contingent | $143,000$64/sqft |
Source: | ||
Public tax history
| Year | Property taxes | Tax assessment |
|---|---|---|
| 2024 | $4,386 | $54,490 +22.8% |
| 2023 | -- | $44,390 +7.3% |
| 2022 | -- | $41,370 +5% |
Find assessor info on the county website
Neighborhood: 61615
Nearby schools
GreatSchools rating
- 2/10Rolling Acres Middle SchoolGrades: 5-12Distance: 0.8 mi
- 6/10Northmoor-Edison Primary SchoolGrades: K-4Distance: 1.1 mi
- 5/10Richwoods High SchoolGrades: 9-12Distance: 1.5 mi
Schools provided by the listing agent
- High: Richwoods
Source: RMLS Alliance. This data may not be complete. We recommend contacting the local school district to confirm school assignments for this home.
Get pre-qualified for a loan
At Zillow Home Loans, we can pre-qualify you in as little as 5 minutes with no impact to your credit score.An equal housing lender. NMLS #10287.


