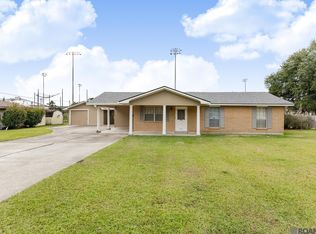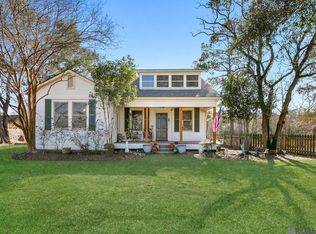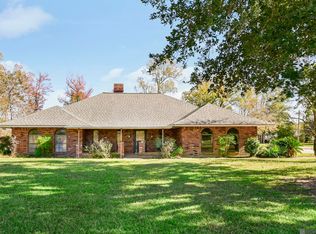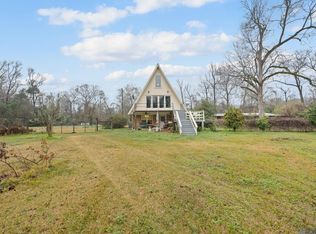Enjoy the charm of country living on this beautifully kept 2.03-acre property, just minutes from the Baton Rouge Bridge, downtown, shopping, and restaurants. This spacious ranch-style brick home blends comfort and practicality, offering large bedrooms, brick paver flooring throughout, new ceiling fans, a gas fireplace with custom brickwork, and a sun room overlooking the in-ground pool. The kitchen features a gas stove, ceramic tile countertops, and plenty of cabinet and countertop space. An oversized enclosed bonus area provides the perfect setting for gatherings and entertainment. Step outside to a stunning 19x40 pool with a diving board, a covered carport, and a wide front porch ideal for unwinding in the evenings. A detached 2-bedroom, 1-bath guest house/apartment adds valuable flexibility – great for extended family, guests, or rental income. Additional perks include a Generac whole-house generator and a Flood Zone X location for added peace of mind. This unique property offers space, style, and serenity all in one. Don’t miss the chance to make it yours! The neighboring 2.75-acre parcel is also available for purchase.
For sale
$369,500
5511 N River Rd, Port Allen, LA 70767
3beds
2,227sqft
Est.:
Single Family Residence, Residential
Built in 1985
2.03 Acres Lot
$-- Zestimate®
$166/sqft
$-- HOA
What's special
Covered carportRanch-style brick homeGas stoveLarge covered front porchExpansive enclosed bonus roomGenerously sized bedroomsNew ceiling fans
- 336 days |
- 632 |
- 16 |
Zillow last checked: 8 hours ago
Listing updated: January 15, 2026 at 03:42pm
Listed by:
Sheila Payton,
Property First Realty Group 225-443-0055
Source: ROAM MLS,MLS#: 2025005619
Tour with a local agent
Facts & features
Interior
Bedrooms & bathrooms
- Bedrooms: 3
- Bathrooms: 2
- Full bathrooms: 2
Rooms
- Room types: Bedroom, Primary Bedroom, Living Room
Primary bedroom
- Features: En Suite Bath, Ceiling Fan(s)
- Level: First
- Area: 180.8
- Width: 16
Bedroom 1
- Level: First
- Area: 193.2
- Width: 14
Bedroom 2
- Level: First
- Area: 239.98
- Width: 16.9
Primary bathroom
- Features: Shower Combo
Living room
- Level: First
- Area: 665
- Dimensions: 35 x 19
Heating
- Central
Cooling
- Central Air, Ceiling Fan(s)
Appliances
- Included: Dishwasher
- Laundry: Inside
Features
- Number of fireplaces: 1
Interior area
- Total structure area: 7,450
- Total interior livable area: 2,227 sqft
Property
Parking
- Total spaces: 2
- Parking features: 2 Cars Park, Attached, Carport
- Has carport: Yes
Features
- Stories: 1
- Patio & porch: Covered
- Has private pool: Yes
- Pool features: In Ground
Lot
- Size: 2.03 Acres
- Dimensions: APPRO x 454 x 200
Details
- Additional structures: Guest House
- Parcel number: 045000009400
- Special conditions: Standard
- Other equipment: Generator
Construction
Type & style
- Home type: SingleFamily
- Architectural style: Ranch
- Property subtype: Single Family Residence, Residential
Materials
- Brick Siding, Wood Siding
- Foundation: Slab
Condition
- New construction: No
- Year built: 1985
Utilities & green energy
- Gas: Entergy
- Sewer: Septic Tank
- Water: Public
Community & HOA
Community
- Subdivision: Rural Tract (no Subd)
Location
- Region: Port Allen
Financial & listing details
- Price per square foot: $166/sqft
- Tax assessed value: $250,900
- Annual tax amount: $1,704
- Price range: $369.5K - $369.5K
- Date on market: 3/30/2025
- Listing terms: Cash,Conventional,FHA,FMHA/Rural Dev,VA Loan
Estimated market value
Not available
Estimated sales range
Not available
Not available
Price history
Price history
| Date | Event | Price |
|---|---|---|
| 11/18/2025 | Price change | $369,500-2.5%$166/sqft |
Source: | ||
| 9/30/2025 | Price change | $379,000-4.1%$170/sqft |
Source: | ||
| 9/8/2025 | Listed for sale | $395,000$177/sqft |
Source: | ||
| 9/2/2025 | Pending sale | $395,000$177/sqft |
Source: | ||
| 7/30/2025 | Price change | $395,000-18.6%$177/sqft |
Source: | ||
| 3/30/2025 | Listed for sale | $485,000$218/sqft |
Source: | ||
| 11/13/2024 | Sold | -- |
Source: Public Record Report a problem | ||
Public tax history
Public tax history
| Year | Property taxes | Tax assessment |
|---|---|---|
| 2024 | $1,704 -6.7% | $25,090 |
| 2023 | $1,827 -1% | $25,090 |
| 2022 | $1,845 -2.2% | $25,090 |
| 2021 | $1,887 +15.5% | $25,090 +11.1% |
| 2020 | $1,633 -21.7% | $22,580 -13.1% |
| 2019 | $2,086 | $25,990 |
| 2018 | $2,086 -1.8% | $25,990 -0.4% |
| 2017 | $2,124 +7.7% | $26,090 |
| 2015 | $1,972 -10.5% | $26,090 |
| 2014 | $2,204 | $26,090 |
| 2013 | $2,204 | $26,090 |
| 2012 | $2,204 -4.7% | $26,090 +1.5% |
| 2011 | $2,314 +0.1% | $25,710 |
| 2010 | $2,311 | $25,710 |
Find assessor info on the county website
BuyAbility℠ payment
Est. payment
$1,897/mo
Principal & interest
$1715
Property taxes
$182
Climate risks
Neighborhood: 70767
Nearby schools
GreatSchools rating
- NAPort Allen Elementary SchoolGrades: PK-2Distance: 3.5 mi
- 5/10Port Allen Middle SchoolGrades: 6-8Distance: 3.3 mi
- 5/10Port Allen High SchoolGrades: 9-12Distance: 4.2 mi
Schools provided by the listing agent
- District: West BR Parish
Source: ROAM MLS. This data may not be complete. We recommend contacting the local school district to confirm school assignments for this home.




