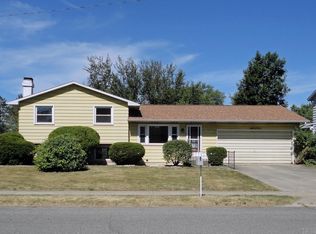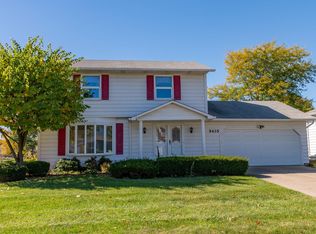Closed
$235,000
5511 York Rd, South Bend, IN 46614
3beds
2,440sqft
Single Family Residence
Built in 1969
9,147.6 Square Feet Lot
$292,400 Zestimate®
$--/sqft
$2,388 Estimated rent
Home value
$292,400
$272,000 - $313,000
$2,388/mo
Zestimate® history
Loading...
Owner options
Explore your selling options
What's special
This gorgeous home is located on the south side of South Bend, near Erskine Shopping and within a short distance from downtown. Upon arrival of the home, you will be greeted by a beautiful covered and fenced in porch. Continuing inside to a spacious living room with a bright bay window, a perfect place to entertain. Enjoy a night by fireplace in the family room or take the evening out to the wooden patio in the back. peaking through the fence, you'll find a serene pond to enjoy as well. Downstairs, you will find some modern touches such as the wood beams that decorate the lower level. This adorable home has some ADA features and also has a full home generator. Come see this home soon, it is sure to go quickly!
Zillow last checked: 8 hours ago
Listing updated: July 17, 2023 at 11:32am
Listed by:
Bree Ballard Cell:630-631-3778,
Cressy & Everett - South Bend,
Nick Benninghoff,
Cressy & Everett - South Bend
Bought with:
Miya L Edwards, RB14045975
Cressy & Everett - South Bend
Source: IRMLS,MLS#: 202319855
Facts & features
Interior
Bedrooms & bathrooms
- Bedrooms: 3
- Bathrooms: 3
- Full bathrooms: 2
- 1/2 bathrooms: 1
Bedroom 1
- Level: Upper
Bedroom 2
- Level: Upper
Dining room
- Level: Main
- Area: 110
- Dimensions: 11 x 10
Family room
- Level: Main
- Area: 220
- Dimensions: 20 x 11
Kitchen
- Level: Main
- Area: 132
- Dimensions: 12 x 11
Living room
- Level: Main
- Area: 228
- Dimensions: 19 x 12
Heating
- Natural Gas, Forced Air, High Efficiency Furnace
Cooling
- Central Air, Ceiling Fan(s), SEER 14
Appliances
- Included: Range/Oven Hook Up Elec, Dishwasher, Microwave, Refrigerator, Washer, Dryer-Gas, Electric Oven, Electric Range, Gas Water Heater, Water Softener Owned
- Laundry: Gas Dryer Hookup, Washer Hookup
Features
- 1st Bdrm En Suite, Ceiling Fan(s), Walk-In Closet(s), Laminate Counters, Kitchen Island, Double Vanity, Stand Up Shower, Tub/Shower Combination, Formal Dining Room
- Flooring: Hardwood, Carpet, Laminate, Tile, Vinyl
- Doors: Storm Doors
- Basement: Full,Finished,Concrete
- Number of fireplaces: 1
- Fireplace features: Family Room, Gas Log
Interior area
- Total structure area: 2,440
- Total interior livable area: 2,440 sqft
- Finished area above ground: 1,840
- Finished area below ground: 600
Property
Parking
- Total spaces: 2
- Parking features: Attached, Garage Door Opener, Concrete
- Attached garage spaces: 2
- Has uncovered spaces: Yes
Accessibility
- Accessibility features: ADA Features
Features
- Levels: Two
- Stories: 2
- Patio & porch: Deck, Porch Covered, Porch
- Fencing: Decorative,Full,Chain Link
- Has view: Yes
- Waterfront features: Waterfront, Waterfront-Medium Bank, Frontage Lot, Pond
Lot
- Size: 9,147 sqft
- Dimensions: 75X120
- Features: City/Town/Suburb
Details
- Parcel number: 710931177044.000002
- Other equipment: Generator Built-In, Generator-Whole House
Construction
Type & style
- Home type: SingleFamily
- Property subtype: Single Family Residence
Materials
- Aluminum Siding, Brick
- Roof: Asphalt,Shingle
Condition
- New construction: No
- Year built: 1969
Utilities & green energy
- Gas: NIPSCO
- Sewer: City
- Water: City, South Bend Municipal Util
Green energy
- Energy efficient items: Appliances, HVAC
Community & neighborhood
Security
- Security features: Carbon Monoxide Detector(s), Smoke Detector(s), Closed Circuit Camera(s)
Community
- Community features: None
Location
- Region: South Bend
- Subdivision: Crest Manor
Other
Other facts
- Listing terms: Cash,Conventional,FHA,VA Loan
Price history
| Date | Event | Price |
|---|---|---|
| 7/17/2023 | Sold | $235,000-2.1% |
Source: | ||
| 6/15/2023 | Pending sale | $240,000 |
Source: | ||
| 6/11/2023 | Listed for sale | $240,000 |
Source: | ||
Public tax history
| Year | Property taxes | Tax assessment |
|---|---|---|
| 2024 | $2,382 +2.4% | $238,700 +17.8% |
| 2023 | $2,327 +16.4% | $202,600 +4.4% |
| 2022 | $1,999 +3.6% | $194,000 +15.5% |
Find assessor info on the county website
Neighborhood: 46614
Nearby schools
GreatSchools rating
- 4/10Jackson Middle SchoolGrades: 6-8Distance: 0.8 mi
- 3/10Riley High SchoolGrades: 9-12Distance: 2.8 mi
Schools provided by the listing agent
- Elementary: Hay
- Middle: Jackson
- High: Riley
- District: South Bend Community School Corp.
Source: IRMLS. This data may not be complete. We recommend contacting the local school district to confirm school assignments for this home.
Get pre-qualified for a loan
At Zillow Home Loans, we can pre-qualify you in as little as 5 minutes with no impact to your credit score.An equal housing lender. NMLS #10287.

