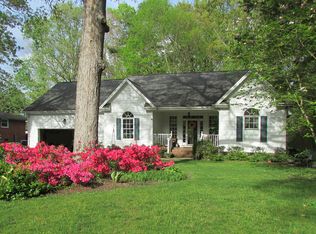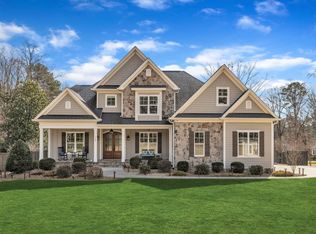This charming ranch home boasts a wonderful floor plan with a master bedroom and two additional bedrooms. Entertaining awaits you in the lovely formal dining and living rooms that offer crown molding and expansive windows. The family room features a masonry gas log fireplace, paneling, exposed beams, and built-ins. The spacious kitchen has a breakfast area, crown molding, and cabinets galore. Hardwood flooring can be found under the carpet in the living room, dining room, and bedrooms, as well as below the vinyl in the foyer. Gardeners will delight in the beautiful .48 acre lot that includes paver walkways, flower beds, a storage shed, and a wired workshop with a window a/c unit. A lovely screened porch invites you to relax and enjoy the serenity of this wonderful property.
This property is off market, which means it's not currently listed for sale or rent on Zillow. This may be different from what's available on other websites or public sources.

