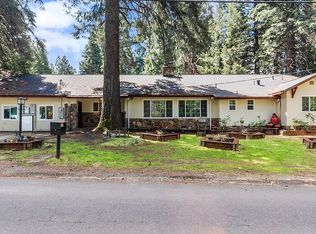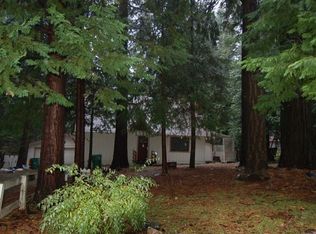Closed
$415,000
5512 Gilmore Rd, Pollock Pines, CA 95726
3beds
1,625sqft
Single Family Residence
Built in 1961
0.39 Acres Lot
$387,100 Zestimate®
$255/sqft
$2,406 Estimated rent
Home value
$387,100
$348,000 - $430,000
$2,406/mo
Zestimate® history
Loading...
Owner options
Explore your selling options
What's special
Welcome to this charming home nestled among the pines. This 3-bedroom residence features a spacious bonus room that can serve as an office, playroom, game room, or potential 4th bedroom. The expansive backyard offers ample space for entertaining with a concreted area perfect for outdoor seating and various activities. With a flat layout, the backyard is ideal for a play structure or even a pool. The kitchen includes a built-in bar eating area and plenty of cabinets. Enjoy your morning coffee on the quaint covered front porch. All bedrooms have newer carpets, and the interior has been freshly painted. A double-sided wood-burning fireplace warms both the living and formal dining areas during winter. Additional features include a 2-car garage and two backyard sheds for extra storage. This home is perfect for first-time homebuyers or as a vacation retreat. Conveniently located near the freeway, Sly Park, and just an hour from Lake Tahoe.
Zillow last checked: 8 hours ago
Listing updated: July 26, 2024 at 04:25pm
Listed by:
Lori Holzer DRE #01503513 916-947-8888,
eXp Realty of California, Inc.
Bought with:
r Homes Group
Source: MetroList Services of CA,MLS#: 224070579Originating MLS: MetroList Services, Inc.
Facts & features
Interior
Bedrooms & bathrooms
- Bedrooms: 3
- Bathrooms: 2
- Full bathrooms: 2
Dining room
- Features: Breakfast Nook, Bar, Space in Kitchen
Kitchen
- Features: Breakfast Area
Heating
- Propane, Central, Fireplace(s)
Cooling
- Ceiling Fan(s), Central Air
Appliances
- Included: Free-Standing Refrigerator, Gas Cooktop
- Laundry: In Garage
Features
- Flooring: Carpet, Laminate
- Number of fireplaces: 1
- Fireplace features: Living Room, Dining Room, Double Sided, Wood Burning
Interior area
- Total interior livable area: 1,625 sqft
Property
Parking
- Total spaces: 2
- Parking features: Attached, Garage Faces Front, Guest
- Attached garage spaces: 2
Features
- Stories: 1
- Fencing: Back Yard,Fenced
Lot
- Size: 0.39 Acres
- Features: Shape Regular, Low Maintenance
Details
- Additional structures: Shed(s), Storage
- Parcel number: 101100040000
- Zoning description: R1
- Special conditions: Standard
Construction
Type & style
- Home type: SingleFamily
- Property subtype: Single Family Residence
Materials
- Frame, Wood
- Foundation: Raised
- Roof: Composition
Condition
- Year built: 1961
Utilities & green energy
- Sewer: Septic System
- Water: Public
- Utilities for property: Propane Tank Owned, Electric
Community & neighborhood
Location
- Region: Pollock Pines
Price history
| Date | Event | Price |
|---|---|---|
| 7/25/2024 | Sold | $415,000+3.8%$255/sqft |
Source: MetroList Services of CA #224070579 Report a problem | ||
| 7/1/2024 | Pending sale | $399,900$246/sqft |
Source: MetroList Services of CA #224070579 Report a problem | ||
| 6/27/2024 | Listed for sale | $399,900-6.8%$246/sqft |
Source: MetroList Services of CA #224070579 Report a problem | ||
| 6/26/2022 | Listing removed | -- |
Source: | ||
| 6/12/2022 | Price change | $429,000-2.3%$264/sqft |
Source: | ||
Public tax history
| Year | Property taxes | Tax assessment |
|---|---|---|
| 2025 | $4,512 +16.3% | $415,000 +13.1% |
| 2024 | $3,879 +2% | $367,000 +2% |
| 2023 | $3,803 +1.6% | $359,805 +2% |
Find assessor info on the county website
Neighborhood: 95726
Nearby schools
GreatSchools rating
- 7/10Pinewood Elementary SchoolGrades: K-4Distance: 1.7 mi
- 4/10Sierra Ridge Middle SchoolGrades: 5-8Distance: 2 mi
- 7/10El Dorado High SchoolGrades: 9-12Distance: 10.7 mi

Get pre-qualified for a loan
At Zillow Home Loans, we can pre-qualify you in as little as 5 minutes with no impact to your credit score.An equal housing lender. NMLS #10287.
Sell for more on Zillow
Get a free Zillow Showcase℠ listing and you could sell for .
$387,100
2% more+ $7,742
With Zillow Showcase(estimated)
$394,842
