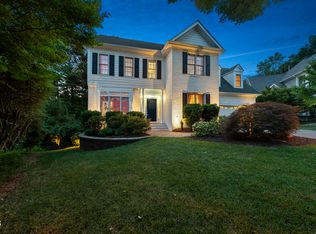Gorgeous move-in ready home in desirable N. Raleigh. Leesville Schools!! New carpet and fresh paint throughout home. Hardwoods throughout main living area. First Fl Master Suite with spa bath featuring double vanities, garden tub and separate shower. Eat-in kitchen & separate formal dining room. 2nd floor features 3 guest bedrooms, full bathroom and large bonus room. Huge rec room, 5th bedroom and full bathroom in basement. Easy access to lovely patio and backyard. Unfinished storage space. 2 car garage.
This property is off market, which means it's not currently listed for sale or rent on Zillow. This may be different from what's available on other websites or public sources.
