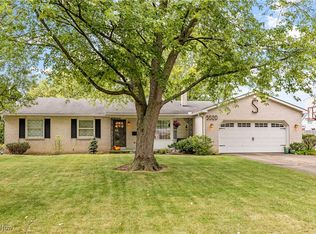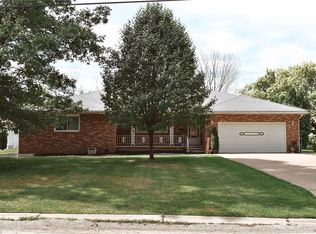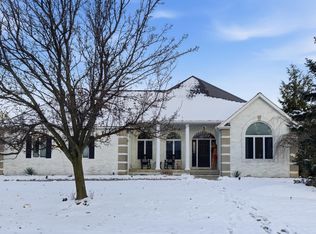Sold for $400,000 on 08/11/25
$400,000
5512 Longbrook Rd, Lorain, OH 44053
3beds
3,568sqft
SingleFamily
Built in 1967
0.33 Acres Lot
$-- Zestimate®
$112/sqft
$3,816 Estimated rent
Home value
Not available
Estimated sales range
Not available
$3,816/mo
Zestimate® history
Loading...
Owner options
Explore your selling options
What's special
Beautiful home located in the Amherst School District. Grand foyer with curved staircase to second floor. Spacious home includes 3 bedrooms with a possible 4th bedroom, 2 primary suites, one on each floor with en suite bath; second floor primary has a huge walk-in closet; additional full bath on second floor and half bath on the first floor. Kitchen includes stainless steel appliances and eat-in area. Separate formal dining room for special events. Large front living room/Office with built-ins. Beautiful, large finished basement with separate workroom.
Numerous upgrades include a large 26X16 detached garage (2020); remodeled attached garage (2020); 6' cedar privacy fence (2019); new front door (Masonite steel/fiberglass) (2020); new paint throughout the house (2023); new carpet with memory foam padding (2019); new blinds/shears throughout house (2019); new Amana furnace (2020); new wail A/C unit in upstairs master bedroom (2019); both upstairs bathrooms remodeled with quartz counters, sink/hardware, (2020); new ceiling fans (master bedroom, living room, and kitchen), (2020); new outside lighting/shutters, (2020); new 200 amp electric service panel (2020); new sump pump (2024); new 20X10 pergola with sunshade (2022); new hot water tank (2025); wood burning fireplace converted to gas fireplace (2023)
Basement is covered by Ohio State Waterproofing for life and will transfer with new owners ($75 annual fee).
Detached garage has fully Insulated Walls, 9' x 10' garage door that is insulated with garage door opener and keyless entry. Bring your toys.
"Move In Condition"
Facts & features
Interior
Bedrooms & bathrooms
- Bedrooms: 3
- Bathrooms: 4
- Full bathrooms: 2
- 3/4 bathrooms: 1
- 1/2 bathrooms: 1
Heating
- Forced air, Gas
Cooling
- Central, Other
Appliances
- Included: Dishwasher, Dryer, Garbage disposal, Microwave, Range / Oven, Refrigerator, Washer
Features
- Flooring: Tile, Carpet, Hardwood, Laminate
- Basement: Partially finished
- Has fireplace: Yes
Interior area
- Total interior livable area: 3,568 sqft
Property
Parking
- Total spaces: 3
- Parking features: Garage - Attached, Garage - Detached
Features
- Exterior features: Brick, Metal
Lot
- Size: 0.33 Acres
Details
- Parcel number: 0203006104013
Construction
Type & style
- Home type: SingleFamily
Materials
- Frame
- Foundation: Slab
- Roof: Asphalt
Condition
- New construction: No
- Year built: 1967
Community & neighborhood
Location
- Region: Lorain
Other
Other facts
- Cooling Type: Central Air
- Driveway: Paved
- Garage Features: Attached, Detached
- Heating Type: Forced Air, Fireplace-Wood
- Roof: Asphalt/Fiberglass
- Fences: Privacy, Wood
- Heating Fuel: Gas
- Water Sewer: Public Sewer, Public Water
- Exterior: Aluminum, Brick
- Basement Detail: Finished
- Style: Colonial
- Contingent Type: Other ? See Remarks
- Year Built Exception: Actual YBT
- State: Ohio
- Sq Ft Above Source: Appraiser
- Sq Ft Below Source: Appraiser
- Geocode Source: PxPoint
- Association: Lorain County
- Parcel Number: 02-03-006-104-013
- Last Change Type: Under Contract ALLOW Showings
Price history
| Date | Event | Price |
|---|---|---|
| 8/11/2025 | Sold | $400,000+0%$112/sqft |
Source: Public Record Report a problem | ||
| 7/14/2025 | Pending sale | $399,900$112/sqft |
Source: Owner Report a problem | ||
| 7/9/2025 | Listed for sale | $399,900+40.3%$112/sqft |
Source: Owner Report a problem | ||
| 9/4/2020 | Sold | $285,000-5%$80/sqft |
Source: | ||
| 9/4/2020 | Pending sale | $299,900$84/sqft |
Source: Howard Hanna - Amherst, OH #4195266 Report a problem | ||
Public tax history
| Year | Property taxes | Tax assessment |
|---|---|---|
| 2024 | $5,253 +42.5% | $126,370 +68.9% |
| 2023 | $3,687 +4.2% | $74,840 |
| 2022 | $3,539 -0.3% | $74,840 |
Find assessor info on the county website
Neighborhood: 44053
Nearby schools
GreatSchools rating
- 8/10Walter G. Nord Middle SchoolGrades: 4-5Distance: 1.2 mi
- 7/10Amherst Junior High SchoolGrades: 6-8Distance: 1.9 mi
- 7/10Marion L Steele High SchoolGrades: 9-12Distance: 1.4 mi
Schools provided by the listing agent
- District: Amherst EVSD
Source: The MLS. This data may not be complete. We recommend contacting the local school district to confirm school assignments for this home.

Get pre-qualified for a loan
At Zillow Home Loans, we can pre-qualify you in as little as 5 minutes with no impact to your credit score.An equal housing lender. NMLS #10287.


