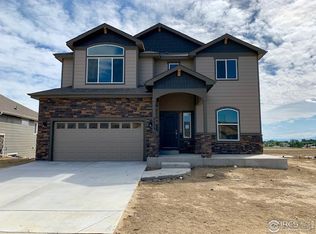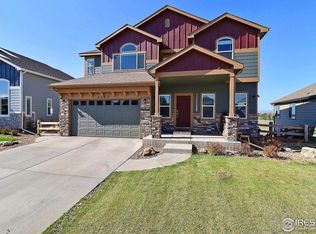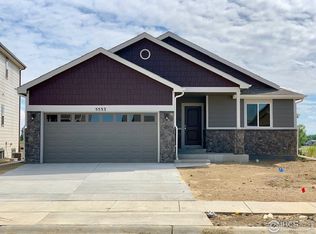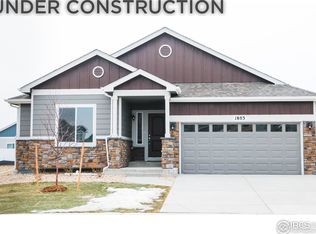Sold for $620,000
$620,000
5513 Bristow Rd, Timnath, CO 80547
5beds
2,854sqft
Single Family Residence
Built in 2020
7,057 Square Feet Lot
$625,200 Zestimate®
$217/sqft
$3,217 Estimated rent
Home value
$625,200
$594,000 - $656,000
$3,217/mo
Zestimate® history
Loading...
Owner options
Explore your selling options
What's special
Enjoy sweeping mountain views from indoors and outdoors of this 5 bedroom home backing to open space within walking distance to the new Timnath Middle High School. Front range views can be enjoyed from the main floor primary bedroom with ensuite 5 piece primary bathroom, vaulted ceiling living room, open kitchen, large deck, and concrete patio perfect for entertaining or unwinding. The huge finished basement has an additional living area and two bedrooms. Granite countertops, stainless steel appliances and a separate dinning room perfect for a home chef. At night distant views of Timnath and holiday fireworks can be seen from the home. Move in ready and better than new with all landscaping, irrigation, concrete, and a fully fenced yard.
Zillow last checked: 8 hours ago
Listing updated: October 20, 2025 at 06:42pm
Listed by:
Davis Van Tilburg 9702374993,
Find Colorado Real Estate
Bought with:
Kevin Voorhees, 100077790
Keller Williams Realty NoCo
Source: IRES,MLS#: 980536
Facts & features
Interior
Bedrooms & bathrooms
- Bedrooms: 5
- Bathrooms: 4
- Full bathrooms: 3
- 1/2 bathrooms: 1
- Main level bathrooms: 2
Primary bedroom
- Description: Carpet
- Features: Tub+Shower Primary
- Level: Main
- Area: 182 Square Feet
- Dimensions: 13 x 14
Bedroom 2
- Description: Carpet
- Level: Upper
- Area: 121 Square Feet
- Dimensions: 11 x 11
Bedroom 3
- Description: Carpet
- Level: Upper
- Area: 121 Square Feet
- Dimensions: 11 x 11
Bedroom 4
- Description: Carpet
- Level: Basement
- Area: 130 Square Feet
- Dimensions: 10 x 13
Bedroom 5
- Description: Carpet
- Level: Basement
- Area: 140 Square Feet
- Dimensions: 10 x 14
Dining room
- Description: Wood
- Level: Main
- Area: 121 Square Feet
- Dimensions: 11 x 11
Family room
- Description: Carpet
- Level: Basement
- Area: 294 Square Feet
- Dimensions: 14 x 21
Kitchen
- Description: Wood
- Level: Main
- Area: 121 Square Feet
- Dimensions: 11 x 11
Laundry
- Description: Tile
- Level: Main
- Area: 36 Square Feet
- Dimensions: 6 x 6
Living room
- Description: Carpet
- Level: Main
- Area: 238 Square Feet
- Dimensions: 14 x 17
Heating
- Forced Air
Appliances
- Included: Gas Range, Dishwasher, Refrigerator, Washer, Dryer
Features
- Eat-in Kitchen, Separate Dining Room, Cathedral Ceiling(s), Open Floorplan
- Windows: Window Coverings
- Basement: Full,Partially Finished
Interior area
- Total structure area: 2,854
- Total interior livable area: 2,854 sqft
- Finished area above ground: 1,705
- Finished area below ground: 1,149
Property
Parking
- Total spaces: 2
- Parking features: Garage - Attached
- Attached garage spaces: 2
- Details: Attached
Features
- Levels: Two
- Stories: 2
- Patio & porch: Patio, Deck
- Exterior features: Sprinkler System
- Fencing: Fenced
- Has view: Yes
- View description: Mountain(s), Hills, City
Lot
- Size: 7,057 sqft
- Features: Paved, Curbs, Gutters, Sidewalks, Street Light
Details
- Parcel number: R1663712
- Zoning: RES
- Special conditions: Private Owner
Construction
Type & style
- Home type: SingleFamily
- Property subtype: Single Family Residence
Materials
- Frame
- Roof: Composition
Condition
- New construction: No
- Year built: 2020
Utilities & green energy
- Sewer: Public Sewer
- Water: City
- Utilities for property: Natural Gas Available, Electricity Available
Community & neighborhood
Security
- Security features: Security System
Community
- Community features: Playground, Park, Trail(s)
Location
- Region: Timnath
- Subdivision: SERRATOGA FALLS
Other
Other facts
- Listing terms: Cash,Conventional,FHA,VA Loan
Price history
| Date | Event | Price |
|---|---|---|
| 5/18/2023 | Sold | $620,000-3%$217/sqft |
Source: | ||
| 4/12/2023 | Price change | $639,000-1.5%$224/sqft |
Source: | ||
| 3/28/2023 | Price change | $649,000-0.9%$227/sqft |
Source: | ||
| 3/24/2023 | Price change | $655,000-1.5%$230/sqft |
Source: | ||
| 3/10/2023 | Price change | $665,000-1.5%$233/sqft |
Source: | ||
Public tax history
| Year | Property taxes | Tax assessment |
|---|---|---|
| 2024 | $5,852 +30.2% | $39,825 -1% |
| 2023 | $4,495 -0.9% | $40,211 +42.2% |
| 2022 | $4,536 +132% | $28,272 -2.8% |
Find assessor info on the county website
Neighborhood: 80547
Nearby schools
GreatSchools rating
- 8/10Timnath Elementary SchoolGrades: PK-5Distance: 2.4 mi
- 5/10Timnath Middle-High SchoolGrades: 6-12Distance: 0.8 mi
Schools provided by the listing agent
- Elementary: Timnath
- Middle: Timnath Middle-High School
- High: Timnath Middle-High School
Source: IRES. This data may not be complete. We recommend contacting the local school district to confirm school assignments for this home.
Get a cash offer in 3 minutes
Find out how much your home could sell for in as little as 3 minutes with a no-obligation cash offer.
Estimated market value$625,200
Get a cash offer in 3 minutes
Find out how much your home could sell for in as little as 3 minutes with a no-obligation cash offer.
Estimated market value
$625,200



