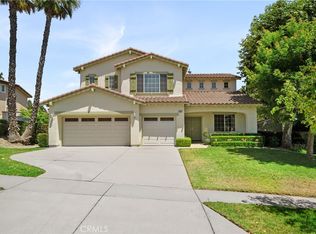Sold for $1,080,000
Listing Provided by:
Tiana Simison DRE #02123570 559-799-4848,
Legacy Real Estate,
Cara Hipwell DRE #01833303 909-239-8084,
Legacy Real Estate
Bought with: Wetrust Realty
$1,080,000
5513 Cheyenne Ct, Rancho Cucamonga, CA 91739
5beds
2,498sqft
Single Family Residence
Built in 1996
9,500 Square Feet Lot
$1,121,400 Zestimate®
$432/sqft
$4,871 Estimated rent
Home value
$1,121,400
$1.07M - $1.18M
$4,871/mo
Zestimate® history
Loading...
Owner options
Explore your selling options
What's special
Welcome to this charming 5-bedroom, 3-bathroom home nestled on a quiet cul-de-sac in the coveted North Rancho Cucamonga, within the prestigious Etiwanda School District. Boasting a 3-car garage and RV parking, this property seamlessly combines style and functionality.
Step inside to discover a versatile den on the main floor, perfect for a home office or guest room. Upstairs, four spacious bedrooms offer comfort and privacy, with the master bedroom featuring his and her closets for a luxurious retreat.The kitchen showcases white cabinets, granite countertops, and opens to a backyard oasis with a pool and fruit trees – an ideal space for outdoor gatherings. Abundant closet space throughout adds convenience.
Situated on a cul-de-sac and surrounded by walking trails, this home offers a peaceful and serene environment. Don't miss the chance to make this your dream residence.
Zillow last checked: 8 hours ago
Listing updated: February 19, 2024 at 05:57pm
Listing Provided by:
Tiana Simison DRE #02123570 559-799-4848,
Legacy Real Estate,
Cara Hipwell DRE #01833303 909-239-8084,
Legacy Real Estate
Bought with:
YANZHUO LI, DRE #02073502
Wetrust Realty
Source: CRMLS,MLS#: CV24009528 Originating MLS: California Regional MLS
Originating MLS: California Regional MLS
Facts & features
Interior
Bedrooms & bathrooms
- Bedrooms: 5
- Bathrooms: 3
- Full bathrooms: 3
- Main level bathrooms: 1
- Main level bedrooms: 1
Kitchen
- Features: Granite Counters
Heating
- Central, Fireplace(s)
Cooling
- Central Air, Whole House Fan
Appliances
- Included: Double Oven, Dishwasher, Gas Cooktop, Microwave, Water Heater
- Laundry: Laundry Room
Features
- Breakfast Bar, Separate/Formal Dining Room, Eat-in Kitchen, Granite Counters, Entrance Foyer
- Flooring: Carpet, Wood
- Has fireplace: Yes
- Fireplace features: Living Room
- Common walls with other units/homes: No Common Walls
Interior area
- Total interior livable area: 2,498 sqft
Property
Parking
- Total spaces: 3
- Parking features: Garage, Paved, RV Access/Parking
- Attached garage spaces: 3
Features
- Levels: Two
- Stories: 2
- Entry location: Downstairs
- Patio & porch: Concrete
- Exterior features: Barbecue
- Has private pool: Yes
- Pool features: Fenced, Private
- Has spa: Yes
- Spa features: In Ground
- Has view: Yes
- View description: Mountain(s)
Lot
- Size: 9,500 sqft
- Features: 0-1 Unit/Acre
Details
- Parcel number: 1087281530000
- Special conditions: Standard
Construction
Type & style
- Home type: SingleFamily
- Architectural style: Traditional
- Property subtype: Single Family Residence
Materials
- Stucco
- Foundation: Slab
Condition
- New construction: No
- Year built: 1996
Utilities & green energy
- Electric: Standard
- Sewer: Public Sewer
- Water: Public
- Utilities for property: Electricity Connected
Community & neighborhood
Community
- Community features: Biking, Curbs, Hiking, Sidewalks
Location
- Region: Rancho Cucamonga
Other
Other facts
- Listing terms: Cash,Conventional
- Road surface type: Paved
Price history
| Date | Event | Price |
|---|---|---|
| 4/30/2025 | Listing removed | $4,500$2/sqft |
Source: CRMLS #WS25081439 Report a problem | ||
| 4/14/2025 | Listed for rent | $4,500+9.8%$2/sqft |
Source: CRMLS #WS25081439 Report a problem | ||
| 3/11/2024 | Listing removed | -- |
Source: CRMLS #WS24036986 Report a problem | ||
| 2/22/2024 | Listed for rent | $4,100$2/sqft |
Source: CRMLS #WS24036986 Report a problem | ||
| 2/16/2024 | Sold | $1,080,000-1.8%$432/sqft |
Source: | ||
Public tax history
| Year | Property taxes | Tax assessment |
|---|---|---|
| 2025 | $12,460 +130.2% | $1,101,600 +139.1% |
| 2024 | $5,412 +2.3% | $460,723 +2% |
| 2023 | $5,291 +1.1% | $451,689 +2% |
Find assessor info on the county website
Neighborhood: North Day Creek
Nearby schools
GreatSchools rating
- 9/10John L. Golden Elementary SchoolGrades: K-5Distance: 1 mi
- 10/10Day Creek Intermediate SchoolGrades: 6-8Distance: 0.6 mi
- 9/10Los Osos High SchoolGrades: 9-12Distance: 1.9 mi
Schools provided by the listing agent
- Elementary: John Golden
- Middle: Day Creek
- High: Etiwanda
Source: CRMLS. This data may not be complete. We recommend contacting the local school district to confirm school assignments for this home.
Get a cash offer in 3 minutes
Find out how much your home could sell for in as little as 3 minutes with a no-obligation cash offer.
Estimated market value$1,121,400
Get a cash offer in 3 minutes
Find out how much your home could sell for in as little as 3 minutes with a no-obligation cash offer.
Estimated market value
$1,121,400
