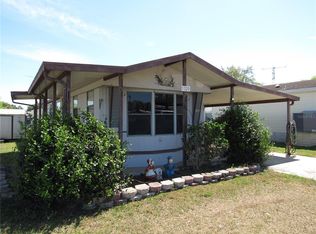Sold for $240,000 on 06/13/25
$240,000
5514 Dean Dairy Rd, Zephyrhills, FL 33541
2beds
2,046sqft
Mobile Home
Built in 2009
7,068 Square Feet Lot
$235,800 Zestimate®
$117/sqft
$2,015 Estimated rent
Home value
$235,800
$215,000 - $259,000
$2,015/mo
Zestimate® history
Loading...
Owner options
Explore your selling options
What's special
Opportunity knocks! Have you been looking for a home that provides the space you need to entertain guests, have your pet, continue or start new hobbies, and is in an affordable community? Welcome home to this terrific property in desirable Lake Betmar Estates. One of the most spacious homes in the neighborhood, 5514 Dean Dairy Rd offers over 2,000 square feet of interior space along with a deep 2 car tandem garage and covered parking. Unlike most of Betmar, pets are allowed at this property! Inside you’ll find two spacious bedrooms and a third room that could be an office, den, craft room, or whatever you like. You’ll appreciate details like crown molding throughout and a large, open living room that leads into the dedicated dining room and kitchen with plenty of counter space and storage. Relax on your back porch with composite decking or tinker around in the large garage that gives plenty of space for tools, toys, or your vehicles. The age 55+ Betmar neighborhood is famous for its community events and a wide range of club activities that you can join a la carte for minimal fees. Zephyrhills has a quaint historical downtown area but is also close to the growth and amenities of Wesley Chapel and the greater Tampa area beyond. Tour this home to see how this home can make the Florida lifestyle you want happen.
Zillow last checked: 8 hours ago
Listing updated: June 13, 2025 at 10:52am
Listing Provided by:
Brian Webb 813-595-3229,
FLORIDA EXECUTIVE REALTY 813-972-3430
Bought with:
Erica Shireman, 3236412
KELLER WILLIAMS RLTY NEW TAMPA
Source: Stellar MLS,MLS#: TB8351547 Originating MLS: Suncoast Tampa
Originating MLS: Suncoast Tampa

Facts & features
Interior
Bedrooms & bathrooms
- Bedrooms: 2
- Bathrooms: 2
- Full bathrooms: 2
Primary bedroom
- Features: Ceiling Fan(s), Built-in Closet
- Level: First
- Area: 227.52 Square Feet
- Dimensions: 14.4x15.8
Bedroom 2
- Features: Ceiling Fan(s), Built-in Closet
- Level: First
- Area: 159.6 Square Feet
- Dimensions: 11.4x14
Den
- Features: Ceiling Fan(s)
- Level: First
- Area: 241.92 Square Feet
- Dimensions: 14.4x16.8
Dining room
- Level: First
- Area: 149.76 Square Feet
- Dimensions: 14.4x10.4
Kitchen
- Level: First
- Area: 210.24 Square Feet
- Dimensions: 14.4x14.6
Laundry
- Level: First
- Area: 132.99 Square Feet
- Dimensions: 14.3x9.3
Living room
- Features: Ceiling Fan(s)
- Level: First
- Area: 370.26 Square Feet
- Dimensions: 19.8x18.7
Heating
- Central
Cooling
- Central Air
Appliances
- Included: Cooktop, Dishwasher, Microwave, Refrigerator
- Laundry: Laundry Room
Features
- Ceiling Fan(s), Crown Molding, Open Floorplan, Thermostat, Vaulted Ceiling(s)
- Flooring: Carpet, Laminate
- Windows: Window Treatments
- Has fireplace: No
Interior area
- Total structure area: 3,496
- Total interior livable area: 2,046 sqft
Property
Parking
- Total spaces: 3
- Parking features: Circular Driveway, Covered, Tandem
- Attached garage spaces: 2
- Carport spaces: 1
- Covered spaces: 3
- Has uncovered spaces: Yes
- Details: Garage Dimensions: 13x38
Features
- Levels: One
- Stories: 1
- Patio & porch: Covered, Rear Porch
- Exterior features: Private Mailbox, Rain Gutters
Lot
- Size: 7,068 sqft
Details
- Parcel number: 2126090780000003710
- Zoning: RMH
- Special conditions: None
Construction
Type & style
- Home type: MobileManufactured
- Property subtype: Mobile Home
Materials
- Vinyl Siding
- Foundation: Crawlspace
- Roof: Shingle
Condition
- New construction: No
- Year built: 2009
Utilities & green energy
- Sewer: Public Sewer
- Water: Public
- Utilities for property: Cable Available, Electricity Connected, Sewer Connected, Water Connected
Community & neighborhood
Senior living
- Senior community: Yes
Location
- Region: Zephyrhills
- Subdivision: LAKE BETMAR ESTATES
HOA & financial
HOA
- Has HOA: No
- Amenities included: Optional Additional Fees, Park, Pool, Recreation Facilities, Shuffleboard Court
- Services included: Community Pool
Other fees
- Pet fee: $0 monthly
Other financial information
- Total actual rent: 0
Other
Other facts
- Body type: Double Wide
- Listing terms: Cash,Conventional,FHA,VA Loan
- Ownership: Fee Simple
- Road surface type: Asphalt
Price history
| Date | Event | Price |
|---|---|---|
| 6/13/2025 | Sold | $240,000$117/sqft |
Source: | ||
| 5/8/2025 | Pending sale | $240,000$117/sqft |
Source: | ||
| 5/5/2025 | Listed for sale | $240,000$117/sqft |
Source: | ||
| 4/27/2025 | Pending sale | $240,000$117/sqft |
Source: | ||
| 3/10/2025 | Listed for sale | $240,000+33.3%$117/sqft |
Source: | ||
Public tax history
| Year | Property taxes | Tax assessment |
|---|---|---|
| 2024 | $2,570 +4.1% | $179,140 |
| 2023 | $2,469 +11.6% | $179,140 +3% |
| 2022 | $2,213 +2.2% | $173,930 +6.1% |
Find assessor info on the county website
Neighborhood: Zephyrhills West
Nearby schools
GreatSchools rating
- 1/10West Zephyrhills Elementary SchoolGrades: PK-5Distance: 1.4 mi
- 3/10Raymond B. Stewart Middle SchoolGrades: 6-8Distance: 2 mi
- 2/10Zephyrhills High SchoolGrades: 9-12Distance: 2.1 mi
Get a cash offer in 3 minutes
Find out how much your home could sell for in as little as 3 minutes with a no-obligation cash offer.
Estimated market value
$235,800
Get a cash offer in 3 minutes
Find out how much your home could sell for in as little as 3 minutes with a no-obligation cash offer.
Estimated market value
$235,800
