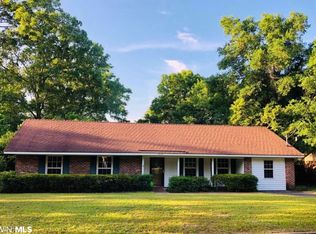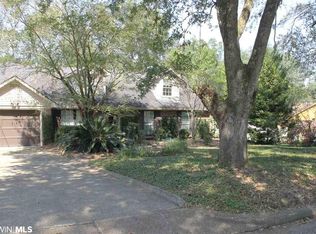Closed
Zestimate®
$240,600
5514 Richmond Rd, Mobile, AL 36608
3beds
1,624sqft
Residential
Built in 1970
0.3 Acres Lot
$240,600 Zestimate®
$148/sqft
$1,639 Estimated rent
Home value
$240,600
$226,000 - $255,000
$1,639/mo
Zestimate® history
Loading...
Owner options
Explore your selling options
What's special
This beautifully renovated brick home is located in the Williamsburg subdivision which is considered by many to be a hidden gem in the Spring Hill area. Remodeled in 2013, this 3 bedroom and 2 updated bathroom home has so many fabulous features including hardwood and tile floors throughout, custom cabinetry in the kitchen and bathrooms, pretty crown molding, an updated kitchen with a breakfast area opening to the cozy family room, separate living and dining rooms, walk-in closets, a great laundry room with more custom cabinetry, new gas logs for the fireplace, gorgeous landscaping, new roof in 2021 with lifetime warranty shingles, double paned and double hung windows installed in 2013, tons of storage, and a one car garage. Outside is the most peaceful and private setting with a large and cozy screened porch, a deck, pretty patio, storage shed, irrigation system, and a landscaped front and backyard full of beautiful plants and trees. Situated in a wonderful neighborhood across the street from Azalea City Golf Course and steps from Municipal Park, the Mobile Tennis Center, schools, shopping, and dining, this home's location can't be beat. Buyer to verify all pertinent information during the due diligence period. Buyer to verify all information during due diligence.
Zillow last checked: 8 hours ago
Listing updated: June 24, 2024 at 03:20pm
Listed by:
Leder Stokes 251-510-7857,
Courtney and Morris Springhill
Bought with:
Nichole Patrick
Roberts Brothers TREC
Source: Baldwin Realtors,MLS#: 362621
Facts & features
Interior
Bedrooms & bathrooms
- Bedrooms: 3
- Bathrooms: 2
- Full bathrooms: 2
- Main level bedrooms: 3
Primary bedroom
- Level: Main
- Area: 163.8
- Dimensions: 13 x 12.6
Bedroom 2
- Level: Main
- Area: 127.2
- Dimensions: 12 x 10.6
Bedroom 3
- Level: Main
- Area: 120.84
- Dimensions: 10.6 x 11.4
Primary bathroom
- Features: Shower Only
Dining room
- Features: Separate Dining Room
- Level: Main
- Area: 126.5
- Dimensions: 11 x 11.5
Kitchen
- Level: Main
- Area: 128
- Dimensions: 10 x 12.8
Living room
- Level: Main
- Area: 178.25
- Dimensions: 11.5 x 15.5
Heating
- Central
Cooling
- Gas
Appliances
- Included: Dishwasher, Dryer, Microwave, Gas Range, Washer, Gas Water Heater
Features
- Ceiling Fan(s), En-Suite
- Flooring: Split Brick, Tile, Wood
- Windows: Window Treatments
- Has basement: No
- Number of fireplaces: 1
- Fireplace features: Gas Log
Interior area
- Total structure area: 1,624
- Total interior livable area: 1,624 sqft
Property
Parking
- Total spaces: 1
- Parking features: Attached, Garage
- Has attached garage: Yes
- Covered spaces: 1
Features
- Levels: One
- Stories: 1
- Patio & porch: Screened, Rear Porch
- Exterior features: Irrigation Sprinkler
- Fencing: Fenced
- Has view: Yes
- View description: None
- Waterfront features: No Waterfront
- Body of water: Not in Baldwin
Lot
- Size: 0.30 Acres
- Dimensions: 152 x 86 x 151 x 86
- Features: Less than 1 acre
Details
- Additional structures: Storage
- Parcel number: 2802103000162.
- Zoning description: Single Family Residence
Construction
Type & style
- Home type: SingleFamily
- Architectural style: Cottage
- Property subtype: Residential
Materials
- Brick
- Foundation: Slab
- Roof: Composition
Condition
- Resale
- New construction: No
- Year built: 1970
Utilities & green energy
- Electric: Alabama Power
- Gas: Mobile Gas
- Sewer: Public Sewer
- Utilities for property: Water Available
Community & neighborhood
Security
- Security features: Security System
Community
- Community features: None
Location
- Region: Mobile
- Subdivision: Williamsburg
Other
Other facts
- Ownership: Whole/Full
Price history
| Date | Event | Price |
|---|---|---|
| 5/16/2025 | Listing removed | $2,350$1/sqft |
Source: Zillow Rentals Report a problem | ||
| 5/13/2025 | Price change | $2,350-4.1%$1/sqft |
Source: Zillow Rentals Report a problem | ||
| 5/2/2025 | Listed for rent | $2,450+11.4%$2/sqft |
Source: Zillow Rentals Report a problem | ||
| 9/13/2024 | Listing removed | $2,200$1/sqft |
Source: Zillow Rentals Report a problem | ||
| 8/9/2024 | Price change | $2,200-2.2%$1/sqft |
Source: GCMLS #7408572 Report a problem | ||
Public tax history
| Year | Property taxes | Tax assessment |
|---|---|---|
| 2025 | $2,623 +192.3% | $41,300 +150.9% |
| 2024 | $897 +15.9% | $16,460 +15.1% |
| 2023 | $774 +20.6% | $14,300 +19.4% |
Find assessor info on the county website
Neighborhood: Parkhill
Nearby schools
GreatSchools rating
- 7/10John Will Elementary SchoolGrades: PK-5Distance: 0.6 mi
- 7/10Cl Scarborough Middle SchoolGrades: 6-8Distance: 2.1 mi
- 2/10Mattie T Blount High SchoolGrades: 9-12Distance: 5.1 mi
Schools provided by the listing agent
- Elementary: John Will
- Middle: CL Scarborough
- High: Mattie T Blount
Source: Baldwin Realtors. This data may not be complete. We recommend contacting the local school district to confirm school assignments for this home.
Get pre-qualified for a loan
At Zillow Home Loans, we can pre-qualify you in as little as 5 minutes with no impact to your credit score.An equal housing lender. NMLS #10287.
Sell for more on Zillow
Get a Zillow Showcase℠ listing at no additional cost and you could sell for .
$240,600
2% more+$4,812
With Zillow Showcase(estimated)$245,412

