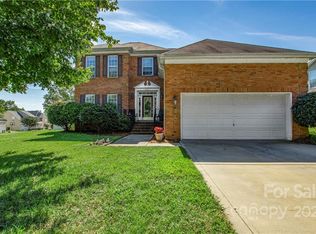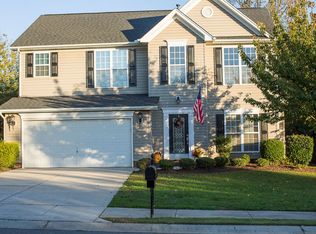Closed
$505,000
5515 Alexandrite Way, Fort Mill, SC 29708
4beds
1,882sqft
Single Family Residence
Built in 2005
0.19 Acres Lot
$500,900 Zestimate®
$268/sqft
$2,411 Estimated rent
Home value
$500,900
$476,000 - $526,000
$2,411/mo
Zestimate® history
Loading...
Owner options
Explore your selling options
What's special
BACK ON MARKET DUE TO NO FAULT OF THE SELLER!!! Discover this beautifully upgraded home, perfectly situated on a private lot. All new PEX piping in 2018. Designed for both style & function, this residence boasts modern finishes & thoughtful updates throughout, creating a truly move-in-ready retreat. The open-concept floor plan w/ massive 2-story great room is flooded with natural light & features a spacious living area, an upgraded kitchen w/ ample cabinetry & counter space, granite countertops, & stainless steel appliances, plus upgraded flooring
& fresh paint throughout. The primary suite offers a luxurious escape w/ a spa-like bathroom & generous closet space. 3 additional bedrooms on upper level & additional flex space on main for office, etc. Step outside to enjoy your private backyard oasis—ideal for entertaining, relaxing, or simply enjoying the peaceful surroundings. Located just minutes from shopping, dining, & top-rated schools, this home offers the perfect blend of it all.
Zillow last checked: 8 hours ago
Listing updated: September 18, 2025 at 12:27pm
Listing Provided by:
Brandon Gafgen brandon.gafgen@gmail.com,
Assist2sell Buyers & Sellers 1st Choice LLC
Bought with:
Lori Bowers
Hendrix Properties
Source: Canopy MLS as distributed by MLS GRID,MLS#: 4285357
Facts & features
Interior
Bedrooms & bathrooms
- Bedrooms: 4
- Bathrooms: 3
- Full bathrooms: 2
- 1/2 bathrooms: 1
Primary bedroom
- Level: Upper
Bedroom s
- Level: Upper
Bedroom s
- Level: Upper
Bedroom s
- Level: Upper
Bathroom full
- Level: Upper
Bathroom full
- Level: Upper
Bathroom half
- Level: Main
Breakfast
- Level: Main
Dining area
- Level: Main
Flex space
- Level: Main
Other
- Level: Main
Kitchen
- Level: Main
Laundry
- Level: Main
Heating
- Forced Air, Natural Gas, Zoned
Cooling
- Ceiling Fan(s), Central Air, Electric, Zoned
Appliances
- Included: Dishwasher, Disposal, Electric Range, Gas Water Heater, Microwave, Plumbed For Ice Maker, Refrigerator with Ice Maker, Tankless Water Heater
- Laundry: Electric Dryer Hookup, In Unit, Inside, Laundry Room, Main Level, Washer Hookup
Features
- Breakfast Bar, Soaking Tub, Open Floorplan, Pantry, Storage, Walk-In Closet(s)
- Flooring: Carpet, Tile, Vinyl
- Doors: Insulated Door(s), Storm Door(s)
- Has basement: No
- Attic: Pull Down Stairs
- Fireplace features: Great Room
Interior area
- Total structure area: 1,882
- Total interior livable area: 1,882 sqft
- Finished area above ground: 1,882
- Finished area below ground: 0
Property
Parking
- Total spaces: 2
- Parking features: Driveway, Attached Garage, Garage Door Opener, Garage Faces Front, Keypad Entry, Garage on Main Level
- Attached garage spaces: 2
- Has uncovered spaces: Yes
Features
- Levels: Two
- Stories: 2
- Patio & porch: Covered, Front Porch, Patio, Rear Porch, Other
- Exterior features: In-Ground Irrigation
- Pool features: Community
- Fencing: Back Yard,Fenced,Full
Lot
- Size: 0.19 Acres
- Dimensions: 86' x 106' x 63' x 107'
- Features: Level, Private, Wooded
Details
- Additional structures: None
- Parcel number: 6500000600
- Zoning: RD-I
- Special conditions: Standard
- Horse amenities: None
Construction
Type & style
- Home type: SingleFamily
- Architectural style: Traditional
- Property subtype: Single Family Residence
Materials
- Vinyl
- Foundation: Slab
Condition
- New construction: No
- Year built: 2005
Details
- Builder name: K. Hovanian Homes
Utilities & green energy
- Sewer: County Sewer
- Water: County Water
- Utilities for property: Cable Available, Electricity Connected
Community & neighborhood
Community
- Community features: Clubhouse, Game Court, Picnic Area, Playground, Sidewalks, Street Lights
Location
- Region: Fort Mill
- Subdivision: Waterstone
HOA & financial
HOA
- Has HOA: Yes
- HOA fee: $210 quarterly
- Association name: New Town HOA Management
Other
Other facts
- Listing terms: Cash,Conventional,FHA,VA Loan
- Road surface type: Concrete, Paved
Price history
| Date | Event | Price |
|---|---|---|
| 9/18/2025 | Sold | $505,000$268/sqft |
Source: | ||
| 8/12/2025 | Price change | $505,000-6.5%$268/sqft |
Source: | ||
| 7/25/2025 | Listed for sale | $540,000+178.4%$287/sqft |
Source: | ||
| 1/13/2013 | Sold | $194,000$103/sqft |
Source: Agent Provided Report a problem | ||
| 7/27/2012 | Sold | $194,000-3%$103/sqft |
Source: | ||
Public tax history
| Year | Property taxes | Tax assessment |
|---|---|---|
| 2025 | -- | $9,681 +15% |
| 2024 | $1,486 +3.2% | $8,418 |
| 2023 | $1,440 +0.9% | $8,418 |
Find assessor info on the county website
Neighborhood: 29708
Nearby schools
GreatSchools rating
- 9/10Gold Hill Elementary SchoolGrades: K-5Distance: 1.1 mi
- 8/10Pleasant Knoll MiddleGrades: 6-8Distance: 0.7 mi
- 10/10Fort Mill High SchoolGrades: 9-12Distance: 2.8 mi
Schools provided by the listing agent
- Elementary: Gold Hill
- Middle: Pleasant Knoll
- High: Fort Mill
Source: Canopy MLS as distributed by MLS GRID. This data may not be complete. We recommend contacting the local school district to confirm school assignments for this home.
Get a cash offer in 3 minutes
Find out how much your home could sell for in as little as 3 minutes with a no-obligation cash offer.
Estimated market value$500,900
Get a cash offer in 3 minutes
Find out how much your home could sell for in as little as 3 minutes with a no-obligation cash offer.
Estimated market value
$500,900

