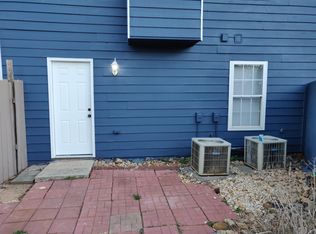Have it all, great subdivision, great schools, completely renovated, with two houses in one. Separate completely finished basement/apartment with additional full bath, 2 bedrooms, and full kitchen and separate heating and cooling. Main level offers 1/2 bath fully updated kitchen with granite counter tops and back-splash, and walk out huge back deck. Rocking chair front porch. Upstairs offers 3 bedrooms, with the huge master bedroom and bathroom, all updated. Outside has nice private back yard oasis and private shed for storage, etc. MUST SEE- Tons of space and value New roof, finish basement with kitchen, full bath and two rooms set this apart from the rest. Along with completely move in ready, renovated. (Final touches being done to downstairs basement apartment kitchen)
This property is off market, which means it's not currently listed for sale or rent on Zillow. This may be different from what's available on other websites or public sources.
