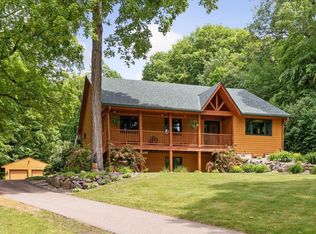Closed
$627,500
5515 Ridgewood Cv, Mound, MN 55364
3beds
2,725sqft
Single Family Residence
Built in 1960
0.78 Acres Lot
$628,300 Zestimate®
$230/sqft
$3,575 Estimated rent
Home value
$628,300
$578,000 - $685,000
$3,575/mo
Zestimate® history
Loading...
Owner options
Explore your selling options
What's special
Ridgewood Cove offers Lake Minnetonka access through an association. There are 7 docks in rotation for 9 homes. Boats can have a maximum 8 foot beam. Greet family and friends in the large foyer area. Step up to the outstanding vaulted great room, dining area and large remodeled kitchen. The open floorplan people desire today! The kitchen offers quality stainless appliances, tons of cabinetry, great counter space, huge island with cooktop, and informal dining. A sliding door steps out to a large patio! There is also a flex space or dining area for your formal dining set and holiday gatherings. The vaulted living area has plenty of space for your furniture and big screen. Another atrium door steps out to a side patio for entertaining. Main level also holds the laundry room and an updated ceramic three quarter bath. Upstairs you will discover three bedrooms with hardwood floors, large closets and a full updated bath. The finished lower level offers a family room, potential 4th bedroom and excellent storage space that could become a 5th bedroom. The home has a huge list of recent updates including roof, windows, siding, most mechanical items and the well was updated. Lake Minnetonka beaches, parks and trails are very close by. Location is very close to award winning Westonka schools, shopping and dining. It is a fast and easy commute north to 394 and the cities.
Zillow last checked: 8 hours ago
Listing updated: May 29, 2025 at 11:46am
Listed by:
Timothy D. Landon 612-978-5471,
RE/MAX Advantage Plus,
Nicholas Landon 612-280-2758
Bought with:
Kathryn Peters
Edina Realty, Inc.
Source: NorthstarMLS as distributed by MLS GRID,MLS#: 6631194
Facts & features
Interior
Bedrooms & bathrooms
- Bedrooms: 3
- Bathrooms: 2
- Full bathrooms: 1
- 3/4 bathrooms: 1
Bedroom 1
- Level: Upper
- Area: 182 Square Feet
- Dimensions: 14x13
Bedroom 2
- Level: Upper
- Area: 140 Square Feet
- Dimensions: 14x10
Bedroom 3
- Level: Upper
- Area: 120 Square Feet
- Dimensions: 12x10
Other
- Level: Lower
- Area: 368 Square Feet
- Dimensions: 23x16
Family room
- Level: Main
- Area: 300 Square Feet
- Dimensions: 20x15
Foyer
- Level: Main
- Area: 66 Square Feet
- Dimensions: 11x6
Kitchen
- Level: Main
- Area: 180 Square Feet
- Dimensions: 20x9
Living room
- Level: Main
- Area: 336 Square Feet
- Dimensions: 24x14
Office
- Level: Lower
- Area: 143 Square Feet
- Dimensions: 13x11
Storage
- Level: Lower
- Area: 143 Square Feet
- Dimensions: 13x11
Heating
- Forced Air
Cooling
- Central Air
Appliances
- Included: Cooktop, Dishwasher, Disposal, Dryer, Exhaust Fan, Gas Water Heater, Iron Filter, Microwave, Refrigerator, Stainless Steel Appliance(s), Wall Oven, Washer, Water Softener Owned, Wine Cooler
Features
- Basement: Drainage System,Finished,Sump Pump
- Number of fireplaces: 2
- Fireplace features: Double Sided, Brick, Family Room, Living Room, Wood Burning
Interior area
- Total structure area: 2,725
- Total interior livable area: 2,725 sqft
- Finished area above ground: 1,898
- Finished area below ground: 750
Property
Parking
- Total spaces: 8
- Parking features: Asphalt, Garage Door Opener, Tuckunder Garage
- Attached garage spaces: 2
- Uncovered spaces: 6
Accessibility
- Accessibility features: None
Features
- Levels: Four or More Level Split
- Patio & porch: Patio
- Waterfront features: Association Access, Deeded Access, Dock, Road Between Waterfront And Home, Waterfront Elevation(0-4), Waterfront Num(27013300), Lake Bottom(Soft), Lake Acres(14205), Lake Depth(113)
- Body of water: Minnetonka
Lot
- Size: 0.78 Acres
- Dimensions: 200 x 170
- Features: Many Trees
Details
- Additional structures: Storage Shed
- Foundation area: 1748
- Parcel number: 1211724230024
- Zoning description: Residential-Single Family
Construction
Type & style
- Home type: SingleFamily
- Property subtype: Single Family Residence
Materials
- Metal Siding, Vinyl Siding, Wood Siding
Condition
- Age of Property: 65
- New construction: No
- Year built: 1960
Utilities & green energy
- Electric: Circuit Breakers
- Gas: Natural Gas
- Sewer: City Sewer/Connected
- Water: Well
Community & neighborhood
Location
- Region: Mound
- Subdivision: Ridgewood Cove
HOA & financial
HOA
- Has HOA: Yes
- HOA fee: $180 annually
- Services included: Dock, Shared Amenities
- Association name: Ridgewood Cove Property Owners Association
- Association phone: 612-747-8197
Other
Other facts
- Road surface type: Paved
Price history
| Date | Event | Price |
|---|---|---|
| 5/28/2025 | Sold | $627,500-2.7%$230/sqft |
Source: | ||
| 4/4/2025 | Pending sale | $644,900$237/sqft |
Source: | ||
| 3/12/2025 | Price change | $644,900-0.8%$237/sqft |
Source: | ||
| 1/6/2025 | Listed for sale | $649,900+67.7%$238/sqft |
Source: | ||
| 12/14/2007 | Sold | $387,500$142/sqft |
Source: | ||
Public tax history
| Year | Property taxes | Tax assessment |
|---|---|---|
| 2025 | $5,046 -2.8% | $626,200 +17.8% |
| 2024 | $5,194 +24.3% | $531,500 -6.1% |
| 2023 | $4,178 +13.4% | $565,900 +14.1% |
Find assessor info on the county website
Neighborhood: 55364
Nearby schools
GreatSchools rating
- 10/10Hilltop Primary SchoolGrades: K-4Distance: 0.5 mi
- 9/10Mound-Westonka High SchoolGrades: 8-12Distance: 0.5 mi
- 9/10Grandview Middle SchoolGrades: 5-7Distance: 1.1 mi
Get a cash offer in 3 minutes
Find out how much your home could sell for in as little as 3 minutes with a no-obligation cash offer.
Estimated market value
$628,300
