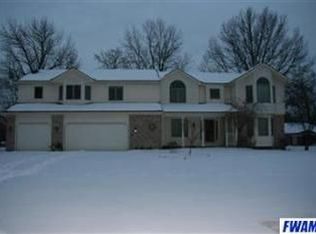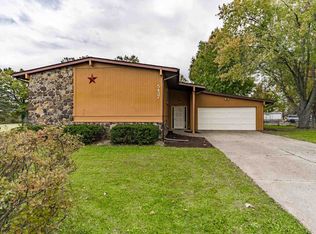Great Northwest location and easy access to all over as well as highways. Three bedroom with Master BR on main level, includes walk in closet and updated shower. Two bedrooms upstairs in this one and half story home share a full bath with tub. Home is located on over a half acre. The appliances remain and so does the above ground pool and even the hot tub ! Laundry area is in the basement and the lower area is very spacious and offers a 32 feet by 22 feet Recreation open area. The 2 car side entry oversized garage has its own heater. Some of the new updates in past 6 years include 2 new decks, refinished kitchen cabinets and other areas. Interior and exterior pain. Base molding and trim on main level. New well pump, sliding door to rear lot. Waterproofed basement, concrete portion of driveway including sidewalks. Well and updated landscaping and living room ceiling fan. Over 2000 square feet above grade and over 1000 more in open basement that is mostly finished. Home also has a gas log fireplace and area in basement that can add a wood burner again if you chose to once you make it your own. Enjoy the mature trees and the large driveway and fabulous lot for yard for entertaining ! Low property taxes and no Association fees. Not in City Limits. Take a look before it is gone!
This property is off market, which means it's not currently listed for sale or rent on Zillow. This may be different from what's available on other websites or public sources.

