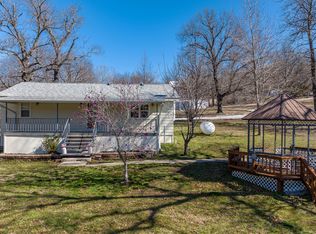Sold for $335,000
$335,000
55151 E 250th Rd, Afton, OK 74331
2beds
1,914sqft
Manufactured Home, Single Family Residence
Built in 2007
10 Acres Lot
$352,000 Zestimate®
$175/sqft
$1,153 Estimated rent
Home value
$352,000
$285,000 - $433,000
$1,153/mo
Zestimate® history
Loading...
Owner options
Explore your selling options
What's special
Private 10-Acre Oasis with Main Home, Guest House, Pool & Year-Round Creek - No Restrictions! Escape to this one-of-a-kind 10-acre property offering the perfect blend of privacy, freedom, and natural beauty. Nestled in a peaceful, unrestricted setting, this rare find features a 2-bedroom, 2-bathroom main home plus an additional 1-bedroom, 1-bath guest house or pool house—ideal for guests, extended family, or rental potential. The main home offers an open layout with modern comforts, while the separate guest home provides flexible space for a home office, in-law suite, or short-term rental. Step outside to your private backyard retreat complete with an above ground pool, perfect for entertaining or relaxing in the summer sun. Lake access is just a short drive from the house. Relax in the above-ground pool with a wrap-around deck, entertain under the pergola-covered patio, or unwind on the extended back deck while listening to the tranquil sounds of a year-round creek that runs through the property. Green thumbs will appreciate the dedicated garden area, and there's no shortage of space for outdoor fun, gatherings, or simply soaking in the peaceful surroundings. This is a rare opportunity to own a slice of serene country living, complete with all the extras!
Zillow last checked: 8 hours ago
Listing updated: August 11, 2025 at 08:34am
Listed by:
Brandon Menard 918-219-3019,
KW Grand Lake
Bought with:
Brandon Menard, 204029
KW Grand Lake
Source: MLS Technology, Inc.,MLS#: 2529989 Originating MLS: MLS Technology
Originating MLS: MLS Technology
Facts & features
Interior
Bedrooms & bathrooms
- Bedrooms: 2
- Bathrooms: 2
- Full bathrooms: 2
Heating
- Central, Electric
Cooling
- Central Air
Appliances
- Included: Dryer, Dishwasher, Electric Water Heater, Oven, Range, Refrigerator, Washer
Features
- Ceramic Counters, None, Electric Oven Connection
- Flooring: Carpet, Laminate, Tile, Vinyl
- Windows: Aluminum Frames
- Number of fireplaces: 1
- Fireplace features: Other, Outside
Interior area
- Total structure area: 1,914
- Total interior livable area: 1,914 sqft
Property
Parking
- Total spaces: 2
- Parking features: Attached, Garage
- Attached garage spaces: 2
Features
- Levels: One
- Stories: 1
- Patio & porch: Covered, Deck, Patio, Porch
- Exterior features: Fire Pit, Landscaping, Other
- Pool features: Above Ground, Fiberglass
- Fencing: Chain Link
Lot
- Size: 10 Acres
- Features: Fruit Trees, Mature Trees, Stream/Creek, Spring
Details
- Additional structures: Shed(s), Storage, Workshop, Gazebo, Pergola, Second Residence
- Parcel number: 210040003
Construction
Type & style
- Home type: MobileManufactured
- Property subtype: Manufactured Home, Single Family Residence
Materials
- Manufactured, Vinyl Siding
- Foundation: Slab
- Roof: Asphalt,Fiberglass
Condition
- Year built: 2007
Utilities & green energy
- Sewer: Septic Tank
- Water: Well
- Utilities for property: Electricity Available, Phone Available, Water Available
Community & neighborhood
Security
- Security features: No Safety Shelter
Location
- Region: Afton
- Subdivision: Grove-X Land
Other
Other facts
- Body type: Double Wide
- Listing terms: Conventional,FHA,VA Loan
Price history
| Date | Event | Price |
|---|---|---|
| 8/6/2025 | Sold | $335,000-4%$175/sqft |
Source: | ||
| 7/18/2025 | Pending sale | $349,000$182/sqft |
Source: Northeast Oklahoma BOR #25-1507 Report a problem | ||
| 7/10/2025 | Listed for sale | $349,000$182/sqft |
Source: Northeast Oklahoma BOR #25-1507 Report a problem | ||
Public tax history
| Year | Property taxes | Tax assessment |
|---|---|---|
| 2024 | $668 +156.9% | $7,113 +155.7% |
| 2023 | $260 +0.8% | $2,782 +3% |
| 2022 | $258 +0.4% | $2,701 |
Find assessor info on the county website
Neighborhood: 74331
Nearby schools
GreatSchools rating
- 5/10Grove Lower Elementary SchoolGrades: PK-3Distance: 7.6 mi
- 4/10Grove Middle SchoolGrades: 7-8Distance: 7.7 mi
- 7/10Grove High SchoolGrades: 9-12Distance: 8.5 mi
Schools provided by the listing agent
- Elementary: Afton
- High: Afton
- District: Afton - Sch Dist (O1)
Source: MLS Technology, Inc.. This data may not be complete. We recommend contacting the local school district to confirm school assignments for this home.
