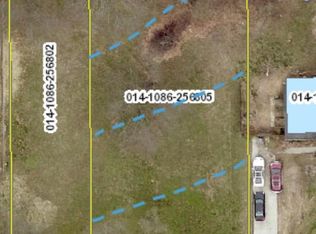Closed
$255,000
55159 Apple Rd, Osceola, IN 46561
3beds
1,781sqft
Single Family Residence
Built in 1952
0.4 Acres Lot
$267,200 Zestimate®
$--/sqft
$1,796 Estimated rent
Home value
$267,200
$235,000 - $305,000
$1,796/mo
Zestimate® history
Loading...
Owner options
Explore your selling options
What's special
Welcome to this beautifully updated 3-bedroom, 2 full bath home, offering over 1,700 sq. ft. of living space on a spacious corner lot within the sought-after PHM school district. Step inside this sprawling ranch with fresh updates throughout, making this home move-in ready. The large master bedroom is a true retreat, featuring a private sliding door that leads to a brand new patio, perfect for enjoying your morning coffee or relaxing outdoors. The home boasts a brand new septic system for added peace of mind, and the expansive yard offers plenty of space for outdoor activities or gardening. With ample natural light, generous living spaces, and thoughtful updates, this home is a must-see! Whether you’re looking for a family-friendly neighborhood or a peaceful spot to unwind, this property checks all the boxes. Don’t miss the opportunity to make it your own!
Zillow last checked: 8 hours ago
Listing updated: December 06, 2024 at 09:01am
Listed by:
Shelly Mobus Cell:574-993-6364,
McKinnies Realty, LLC Elkhart
Bought with:
Loretta L Henry, RB21000157
McKinnies Realty, LLC
Source: IRMLS,MLS#: 202439103
Facts & features
Interior
Bedrooms & bathrooms
- Bedrooms: 3
- Bathrooms: 2
- Full bathrooms: 2
- Main level bedrooms: 3
Bedroom 1
- Level: Main
Bedroom 2
- Level: Main
Dining room
- Level: Main
- Area: 144
- Dimensions: 12 x 12
Living room
- Level: Main
- Area: 280
- Dimensions: 20 x 14
Heating
- Natural Gas, Forced Air
Cooling
- Central Air
Appliances
- Included: Dishwasher, Microwave, Electric Oven, Gas Range
- Laundry: Main Level
Features
- 1st Bdrm En Suite, Eat-in Kitchen, Stand Up Shower, Tub/Shower Combination, Main Level Bedroom Suite
- Flooring: Carpet, Laminate
- Basement: Partial,Unfinished,Block
- Has fireplace: No
Interior area
- Total structure area: 2,461
- Total interior livable area: 1,781 sqft
- Finished area above ground: 1,781
- Finished area below ground: 0
Property
Parking
- Total spaces: 1
- Parking features: Detached, Gravel
- Garage spaces: 1
- Has uncovered spaces: Yes
Features
- Levels: One
- Stories: 1
- Patio & porch: Patio, Porch
Lot
- Size: 0.40 Acres
- Dimensions: 41 x 216
- Features: Corner Lot, Level, 0-2.9999, City/Town/Suburb, Landscaped
Details
- Parcel number: 711004129025.000031
Construction
Type & style
- Home type: SingleFamily
- Architectural style: Ranch
- Property subtype: Single Family Residence
Materials
- Vinyl Siding
- Roof: Asphalt,Shingle
Condition
- New construction: No
- Year built: 1952
Utilities & green energy
- Gas: NIPSCO
- Sewer: Septic Tank
- Water: Well
Community & neighborhood
Location
- Region: Osceola
- Subdivision: Lawndale
Other
Other facts
- Listing terms: Cash,Conventional
- Road surface type: Paved
Price history
| Date | Event | Price |
|---|---|---|
| 12/4/2024 | Sold | $255,000+4.1% |
Source: | ||
| 11/19/2024 | Pending sale | $244,900 |
Source: | ||
| 10/23/2024 | Price change | $244,900-2% |
Source: | ||
| 10/9/2024 | Listed for sale | $249,900+86.6% |
Source: | ||
| 7/5/2024 | Listing removed | $133,900 |
Source: | ||
Public tax history
| Year | Property taxes | Tax assessment |
|---|---|---|
| 2024 | $964 -9.1% | $141,200 -1.5% |
| 2023 | $1,060 +11.3% | $143,400 |
| 2022 | $952 +2.6% | $143,400 +12.5% |
Find assessor info on the county website
Neighborhood: 46561
Nearby schools
GreatSchools rating
- 7/10Bittersweet Elementary SchoolGrades: PK-5Distance: 1.9 mi
- 8/10Schmucker Middle SchoolGrades: 6-8Distance: 2.2 mi
- 10/10Penn High SchoolGrades: 9-12Distance: 2 mi
Schools provided by the listing agent
- Elementary: Bittersweet
- Middle: Schmucker
- High: Penn
- District: Penn-Harris-Madison School Corp.
Source: IRMLS. This data may not be complete. We recommend contacting the local school district to confirm school assignments for this home.

Get pre-qualified for a loan
At Zillow Home Loans, we can pre-qualify you in as little as 5 minutes with no impact to your credit score.An equal housing lender. NMLS #10287.
