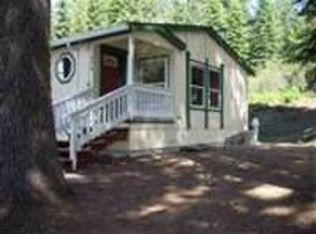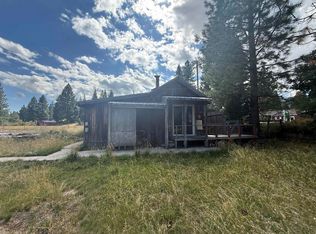Quaint 27 Acre Country Farm, minutes from downtown has beautiful views of the Eddies, Black Butte and evergreen forests. Charming 2 bedroom, 1 bath, 1500 square foot home with an open plan, beautiful beams, antique wood & tile floors in the main area and wool carpets in the bedrooms and upstairs lofted area. South facing, passive solar heat in the winter, but stays cool in the summer. There are 5 outbuildings on the property, all with power (no permits), including a 150 square foot pump/storage house, two charming guest quarters (no plumbing), outdoor hot shower, a great workshop and the other an artists production studio. Beautiful green meadows and a forest with large timber of pine, fir and cedar. The main driveway access is located on desirable North Old Stage Road, right after the lovely aspen grove. Plus, there is a second access available off of the end of Summit Drive which has been re-forested by nature. Great country house that is less than 10 minutes to town, a horse property, vacation getaway, retreat or even an organic farm. A rare find that has many possibilities. INCLUDES A SEPARATE CONTIGUOUS 5 ACRE PARCEL, zoned RRAB 2.5
This property is off market, which means it's not currently listed for sale or rent on Zillow. This may be different from what's available on other websites or public sources.

