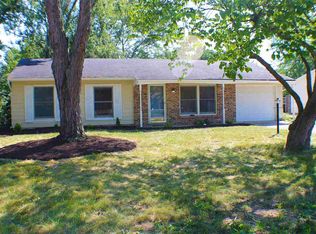Move in ready ranch with over 1600 square foot of living space. Open dining area/ family room with a unique curved rail and a stone wall with a decorative fireplace. The updated kitchen has plenty of storage/counter top space and a breakfast bar pass through. Enjoy the outdoors this summer in the large newly fenced back yard with a refurbished 30 ft deck that includes built in seating. Storage shed/ pull down attic stairs. 2017: new water heater. 2018 new gas furnace and air conditioner. 2021 new laminate flooring. 2022 new gutters, new roof, shed rehab, new deck surface, new LED fireplace/heat insert, new concrete driveway and sidewalk, new privacy fence.
This property is off market, which means it's not currently listed for sale or rent on Zillow. This may be different from what's available on other websites or public sources.
