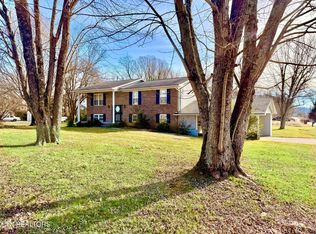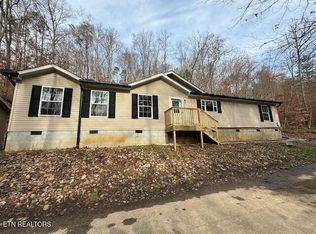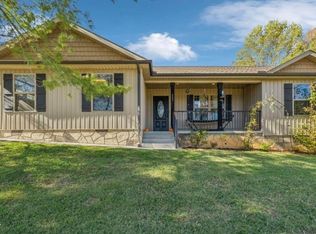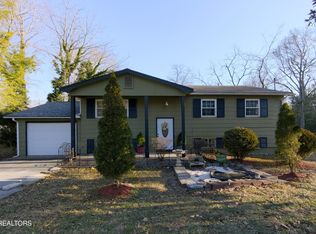DOWN A LANE and 4 houses off W Emory you will find this Beautifully Remodeled Two-Story Home in Powell - MOVE-IN READY!
This 4 bedroom updated home features brand new LVP flooring, fresh interior paint, and new carpet upstairs. The spacious living room flows into the dining area, perfect for entertaining. The remodeled kitchen boasts white cabinetry and brand-new stainless steel appliances. The original garage has been thoughtfully converted into a 4th bedroom, with a convenient laundry area and half bath located just off the kitchen.
Upstairs offers three bedrooms and two full Baths the primary suite includes a private bathroom and two closets—one of which is a walk-in. The front bedroom also features dual closets for amp. le storage.
Recent updates include: new windows (2024), roof (approx. 6 years old), air conditioning (5 years old), and a brand new water heater and furnace (2025). The dining room opens to a covered back porch and a private backyard lined with mature trees. Additional highlights include a storage shed in the side yard and a county-installed sewer pump located to the right of the home.
Don't miss this move-in ready gem in Powell.
For sale
$390,000
5516 W Emory Rd, Powell, TN 37849
4beds
1,674sqft
Est.:
Single Family Residence
Built in 1995
0.46 Acres Lot
$-- Zestimate®
$233/sqft
$-- HOA
What's special
- 269 days |
- 523 |
- 14 |
Zillow last checked: 8 hours ago
Listing updated: November 15, 2025 at 07:07am
Listed by:
Sheila Cook Morgan 865-250-5318,
The REAL ESTATE Office 865-483-7253
Source: East Tennessee Realtors,MLS#: 1301119
Tour with a local agent
Facts & features
Interior
Bedrooms & bathrooms
- Bedrooms: 4
- Bathrooms: 3
- Full bathrooms: 2
- 1/2 bathrooms: 1
Heating
- Central, Natural Gas
Cooling
- Central Air, Ceiling Fan(s)
Appliances
- Included: Tankless Water Heater, Dishwasher, Dryer, Microwave, Range, Refrigerator, Washer
Features
- Walk-In Closet(s)
- Flooring: Vinyl
- Windows: Windows - Vinyl, Insulated Windows
- Basement: Crawl Space
- Has fireplace: No
- Fireplace features: None
Interior area
- Total structure area: 1,674
- Total interior livable area: 1,674 sqft
Property
Parking
- Parking features: None
Lot
- Size: 0.46 Acres
- Dimensions: 180 x 48 x 194 x 163
- Features: Wooded, Level
Details
- Additional structures: Storage
- Parcel number: 066NC003
Construction
Type & style
- Home type: SingleFamily
- Architectural style: Traditional
- Property subtype: Single Family Residence
Materials
- Vinyl Siding, Block, Frame
Condition
- Year built: 1995
Utilities & green energy
- Sewer: Public Sewer
- Water: Public
Community & HOA
Community
- Subdivision: Alan Lee
Location
- Region: Powell
Financial & listing details
- Price per square foot: $233/sqft
- Tax assessed value: $186,600
- Annual tax amount: $725
- Date on market: 9/10/2025
Estimated market value
Not available
Estimated sales range
Not available
Not available
Price history
Price history
| Date | Event | Price |
|---|---|---|
| 10/30/2025 | Price change | $390,000-2.5%$233/sqft |
Source: | ||
| 7/14/2025 | Price change | $400,000-2.4%$239/sqft |
Source: | ||
| 5/15/2025 | Listed for sale | $410,000+256.5%$245/sqft |
Source: | ||
| 8/24/2005 | Sold | $115,000+27.8%$69/sqft |
Source: Public Record Report a problem | ||
| 3/1/2000 | Sold | $90,000$54/sqft |
Source: Public Record Report a problem | ||
Public tax history
Public tax history
| Year | Property taxes | Tax assessment |
|---|---|---|
| 2024 | $725 | $46,650 |
| 2023 | $725 | $46,650 |
| 2022 | $725 +1.1% | $46,650 +38% |
Find assessor info on the county website
BuyAbility℠ payment
Est. payment
$2,115/mo
Principal & interest
$1851
Home insurance
$137
Property taxes
$127
Climate risks
Neighborhood: 37849
Nearby schools
GreatSchools rating
- 8/10Karns Elementary SchoolGrades: PK-5Distance: 2.4 mi
- 6/10Karns Middle SchoolGrades: 6-8Distance: 2.5 mi
- 4/10Karns High SchoolGrades: 9-12Distance: 3.7 mi
Schools provided by the listing agent
- Elementary: Karns Primary
- Middle: Karns
- High: Karns
Source: East Tennessee Realtors. This data may not be complete. We recommend contacting the local school district to confirm school assignments for this home.
- Loading
- Loading





