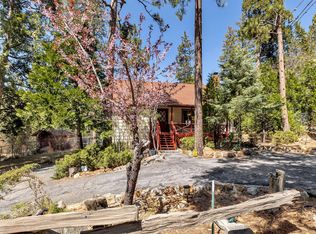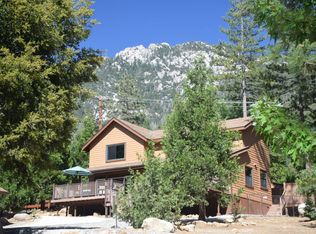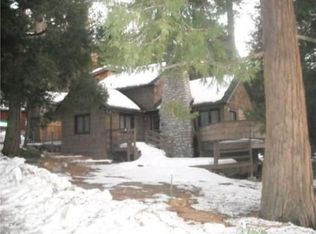Sold for $320,100
Street View
$320,100
55160 John Muir Rd, Idyllwild, CA 92549
3beds
1baths
1,800sqft
SingleFamily
Built in 1954
7,405 Square Feet Lot
$470,100 Zestimate®
$178/sqft
$2,307 Estimated rent
Home value
$470,100
$447,000 - $494,000
$2,307/mo
Zestimate® history
Loading...
Owner options
Explore your selling options
What's special
55160 John Muir Rd, Idyllwild, CA 92549 is a single family home that contains 1,800 sq ft and was built in 1954. It contains 3 bedrooms and 1 bathroom. This home last sold for $320,100 in October 2025.
The Zestimate for this house is $470,100. The Rent Zestimate for this home is $2,307/mo.
Facts & features
Interior
Bedrooms & bathrooms
- Bedrooms: 3
- Bathrooms: 1
Heating
- Other
Cooling
- Central
Features
- Has fireplace: Yes
Interior area
- Total interior livable area: 1,800 sqft
Property
Parking
- Parking features: Garage - Attached
Lot
- Size: 7,405 sqft
Details
- Parcel number: 564163008
Construction
Type & style
- Home type: SingleFamily
Materials
- Roof: Composition
Condition
- Year built: 1954
Community & neighborhood
Location
- Region: Idyllwild
Price history
| Date | Event | Price |
|---|---|---|
| 10/30/2025 | Sold | $320,100-34.4%$178/sqft |
Source: Public Record Report a problem | ||
| 8/7/2025 | Price change | $488,000-2.4%$271/sqft |
Source: Idyllwild MLS #2011089 Report a problem | ||
| 6/23/2025 | Listed for sale | $500,000+66.7%$278/sqft |
Source: | ||
| 3/15/2005 | Sold | $300,000+69.5%$167/sqft |
Source: Public Record Report a problem | ||
| 9/13/2002 | Sold | $177,000+1.1%$98/sqft |
Source: Public Record Report a problem | ||
Public tax history
| Year | Property taxes | Tax assessment |
|---|---|---|
| 2025 | $4,959 +2.5% | $418,148 +2% |
| 2024 | $4,840 +1% | $409,950 +2% |
| 2023 | $4,791 +1.9% | $401,913 +2% |
Find assessor info on the county website
Neighborhood: 92549
Nearby schools
GreatSchools rating
- 8/10Idyllwild SchoolGrades: K-8Distance: 1.5 mi
- 7/10Hemet High SchoolGrades: 9-12Distance: 13.5 mi
Get a cash offer in 3 minutes
Find out how much your home could sell for in as little as 3 minutes with a no-obligation cash offer.
Estimated market value$470,100
Get a cash offer in 3 minutes
Find out how much your home could sell for in as little as 3 minutes with a no-obligation cash offer.
Estimated market value
$470,100


