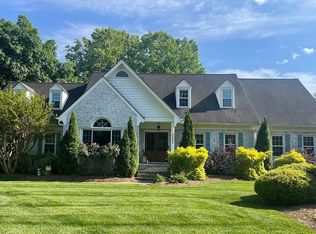Closed
$904,500
5517 Alexa Rd, Charlotte, NC 28277
4beds
2,991sqft
Single Family Residence
Built in 1988
0.38 Acres Lot
$910,200 Zestimate®
$302/sqft
$3,596 Estimated rent
Home value
$910,200
$846,000 - $983,000
$3,596/mo
Zestimate® history
Loading...
Owner options
Explore your selling options
What's special
Step into an inspired blend of design, comfort, style and sophistication in the desirable Berkeley subdivision, one of Charlotte’s most beloved neighborhoods. This full-brick, 4 bed, 2.5 bath beauty sits on a lush, private lot and invites you in with its perfect blend of modern updates and traditional elegance. Inside, imagination comes to life—from the custom flex space with built-in bunk beds featuring a secret reading nook, to the whimsical baseboard home built for tiny friends, and the cozy under-the-stairs retreat for your beloved fur baby. Every corner delights the senses, while high-end finishes and thoughtful design offer luxurious living at every turn. Host with ease, relax in style, and live surrounded by elegance. Just minutes from I-485, Waverly, Rea Farms, award winning schools, and more, this home offers more than a place to live—it offers a place to dream. Rare, radiant, and ready for you—don’t miss this enchanting Berkeley opportunity!
Zillow last checked: 8 hours ago
Listing updated: July 13, 2025 at 02:37pm
Listing Provided by:
Sheila Farrar sheila.farrar@exprealty.com,
EXP Realty LLC Rock Hill
Bought with:
Anna Granger
1st Choice Properties Inc
Source: Canopy MLS as distributed by MLS GRID,MLS#: 4260969
Facts & features
Interior
Bedrooms & bathrooms
- Bedrooms: 4
- Bathrooms: 3
- Full bathrooms: 2
- 1/2 bathrooms: 1
Primary bedroom
- Features: Tray Ceiling(s), Walk-In Closet(s)
- Level: Upper
Heating
- Heat Pump
Cooling
- Central Air
Appliances
- Included: Dishwasher, Electric Cooktop, Microwave, Oven, Refrigerator with Ice Maker
- Laundry: Main Level
Features
- Built-in Features, Soaking Tub, Kitchen Island, Pantry, Storage, Walk-In Closet(s)
- Flooring: Carpet, Vinyl, Wood
- Has basement: No
- Attic: Walk-In
- Fireplace features: Family Room
Interior area
- Total structure area: 2,991
- Total interior livable area: 2,991 sqft
- Finished area above ground: 2,991
- Finished area below ground: 0
Property
Parking
- Total spaces: 2
- Parking features: Attached Garage, Garage Faces Side, Garage on Main Level
- Attached garage spaces: 2
Features
- Levels: Two
- Stories: 2
Lot
- Size: 0.38 Acres
- Features: Private
Details
- Parcel number: 22535304
- Zoning: R-3
- Special conditions: Standard
Construction
Type & style
- Home type: SingleFamily
- Property subtype: Single Family Residence
Materials
- Brick Full
- Foundation: Crawl Space
Condition
- New construction: No
- Year built: 1988
Utilities & green energy
- Sewer: Public Sewer
- Water: City
- Utilities for property: Cable Available, Fiber Optics, Underground Power Lines
Community & neighborhood
Location
- Region: Charlotte
- Subdivision: Berkeley
Other
Other facts
- Road surface type: Concrete, Paved
Price history
| Date | Event | Price |
|---|---|---|
| 7/7/2025 | Sold | $904,500+0.5%$302/sqft |
Source: | ||
| 6/3/2025 | Pending sale | $899,900$301/sqft |
Source: | ||
| 5/30/2025 | Listed for sale | $899,900+119.5%$301/sqft |
Source: | ||
| 5/9/2013 | Sold | $410,000-1.2%$137/sqft |
Source: | ||
| 2/23/2013 | Pending sale | $415,000$139/sqft |
Source: Showcase Realty, LLC #2133096 Report a problem | ||
Public tax history
| Year | Property taxes | Tax assessment |
|---|---|---|
| 2025 | -- | $656,400 |
| 2024 | $5,124 +3.4% | $656,400 |
| 2023 | $4,954 +9.5% | $656,400 +43.9% |
Find assessor info on the county website
Neighborhood: Berkeley
Nearby schools
GreatSchools rating
- 7/10Providence Spring ElementaryGrades: K-5Distance: 0.5 mi
- 10/10Jay M Robinson MiddleGrades: 6-8Distance: 0.6 mi
- 9/10Providence HighGrades: 9-12Distance: 2.9 mi
Schools provided by the listing agent
- Elementary: Providence Spring
- Middle: Jay M. Robinson
- High: Providence
Source: Canopy MLS as distributed by MLS GRID. This data may not be complete. We recommend contacting the local school district to confirm school assignments for this home.
Get a cash offer in 3 minutes
Find out how much your home could sell for in as little as 3 minutes with a no-obligation cash offer.
Estimated market value$910,200
Get a cash offer in 3 minutes
Find out how much your home could sell for in as little as 3 minutes with a no-obligation cash offer.
Estimated market value
$910,200
