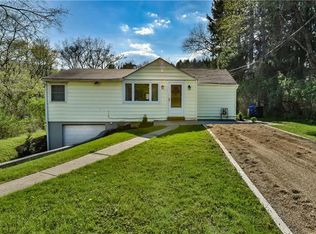Sold for $481,500
$481,500
5517 Gibson Rd, Gibsonia, PA 15044
4beds
--sqft
Single Family Residence
Built in 1946
2.07 Acres Lot
$482,400 Zestimate®
$--/sqft
$2,375 Estimated rent
Home value
$482,400
$458,000 - $511,000
$2,375/mo
Zestimate® history
Loading...
Owner options
Explore your selling options
What's special
Welcome to this charming 3 story brick home in Pine Richland School District! Nestled on just over 2 beautifully landscaped acres, this 4 bed, 2 bath home offers the perfect mix of space and serenity. The updated kitchen features ss appliances, tile backsplash, tons of cabinet space, and access to the covered deck, making it the perfect space for entertaining or morning coffee. Hardwood floors run through most of the first floor, along with beautiful wood trim and a cozy living room with stone fireplace. The dining room also opens to the deck. Upstairs you'll find 3 bedrooms and an updated full bath. The master has extra built in closet space, and the 3rd floor offers a 4th bedroom with hardwood floors. The finished basement includes another full bath, 2 storage rooms, and laundry. Outside you’ll love the covered porch, pond, two sheds, and detached 2 car garage with a finished second floor that is perfect for a home office or workshop. Easy access to 910, Rt 8 and the PA turnpike.
Zillow last checked: 8 hours ago
Listing updated: October 31, 2025 at 09:47am
Listed by:
Adriene Eggert 412-366-1600,
COLDWELL BANKER REALTY
Bought with:
Antonia Rendina, RS362287
COMPASS PENNSYLVANIA, LLC
Source: WPMLS,MLS#: 1710721 Originating MLS: West Penn Multi-List
Originating MLS: West Penn Multi-List
Facts & features
Interior
Bedrooms & bathrooms
- Bedrooms: 4
- Bathrooms: 2
- Full bathrooms: 2
Primary bedroom
- Level: Upper
- Dimensions: 15x11
Bedroom 2
- Level: Upper
- Dimensions: 13x12
Bedroom 3
- Level: Upper
- Dimensions: 10x9
Bedroom 4
- Level: Upper
- Dimensions: 26x11
Dining room
- Level: Main
- Dimensions: 14x13
Entry foyer
- Level: Main
- Dimensions: 6x5
Game room
- Level: Lower
- Dimensions: 20x16
Kitchen
- Level: Main
- Dimensions: 13x9
Laundry
- Level: Lower
- Dimensions: 21x5
Living room
- Level: Main
- Dimensions: 16x13
Heating
- Forced Air, Gas
Cooling
- Central Air
Appliances
- Included: Some Gas Appliances, Convection Oven, Dishwasher, Microwave, Refrigerator, Stove
Features
- Flooring: Carpet, Ceramic Tile, Hardwood
- Windows: Screens
- Basement: Finished,Walk-Up Access
- Number of fireplaces: 1
- Fireplace features: Family/Living/Great Room, Wood Burning
Property
Parking
- Total spaces: 2
- Parking features: Detached, Garage, Garage Door Opener
- Has garage: Yes
Features
- Levels: Three Or More
- Stories: 3
Lot
- Size: 2.07 Acres
- Dimensions: 2.07
Details
- Parcel number: 1504M00212000000
Construction
Type & style
- Home type: SingleFamily
- Architectural style: Colonial,Three Story
- Property subtype: Single Family Residence
Materials
- Brick
- Roof: Metal
Condition
- Resale
- Year built: 1946
Utilities & green energy
- Sewer: Public Sewer
- Water: Public
Community & neighborhood
Location
- Region: Gibsonia
Price history
| Date | Event | Price |
|---|---|---|
| 10/31/2025 | Sold | $481,500-0.7% |
Source: | ||
| 10/31/2025 | Pending sale | $485,000 |
Source: | ||
| 9/4/2025 | Contingent | $485,000 |
Source: | ||
| 7/31/2025 | Price change | $485,000-3% |
Source: | ||
| 7/10/2025 | Listed for sale | $499,900+293.6% |
Source: | ||
Public tax history
| Year | Property taxes | Tax assessment |
|---|---|---|
| 2025 | $3,344 +5.8% | $117,000 |
| 2024 | $3,160 +471% | $117,000 |
| 2023 | $553 | $117,000 |
Find assessor info on the county website
Neighborhood: 15044
Nearby schools
GreatSchools rating
- 8/10Hance El SchoolGrades: K-3Distance: 1.2 mi
- 8/10Pine-Richland Middle SchoolGrades: 7-8Distance: 3.3 mi
- 10/10Pine-Richland High SchoolGrades: 9-12Distance: 3.4 mi
Schools provided by the listing agent
- District: Pine/Richland
Source: WPMLS. This data may not be complete. We recommend contacting the local school district to confirm school assignments for this home.

Get pre-qualified for a loan
At Zillow Home Loans, we can pre-qualify you in as little as 5 minutes with no impact to your credit score.An equal housing lender. NMLS #10287.
