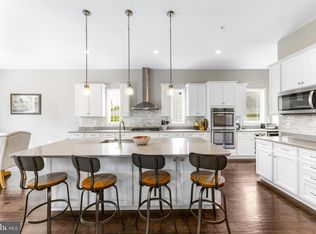This gorgeous, customized DREES built home will WOW you! Nearly 5,000 finished square feet, providing plenty of room to live. Immediately upon stepping inside from the welcoming covered front porch, enjoy this well-appointed home complete with custom moldings and trim-work, curved arched doorways, 10 ft ceilings on the main level, custom lighting, box molding, and beautiful flooring. A large family room connects to the gourmet kitchen with white cabinetry, Hudson Valley lighting, quartz countertops, Carrara marble backsplash, large pantry for storage, double ovens, commercial Jenn-Air gas rangetop, over-sized, large island, with additional natural light-filled dining space opening to a covered patio. The home features a separate formal dining room with custom lighting by renowned Serena & Lily. The main level is completed by a first floor bedroom, which could be used as a private or study office. Step upstairs to a large primary en-suite with sitting room, two walk-in closets with custom built cabinetry, and bath with frameless glass shower, separate vanities, and large soaking tub. Three additional bedrooms, one which features custom 3 built-in bunk beds and a private full bathroom, the other 2 bedrooms share a jack and jill style bathroom. The lower level is fully finished with a full bath, featuring an on trend, modern built-in bar and entertaining area, 9 ft ceilings, and gym space with ecore athletic flooring. Walk up to the backyard from the lower level, which backs to open space. Everything has been completed for you, you just prepare to enjoy the comfort and convenience of modern living. For more information on floorplan, this is the sought after Rowan model by Drees. The community has a pool and walking trails to Pinecliff Park, along with Fredericks most legendary sled riding hill. Convenient to Route 70 and 270. OAKDALE SCHOOLS!
This property is off market, which means it's not currently listed for sale or rent on Zillow. This may be different from what's available on other websites or public sources.
