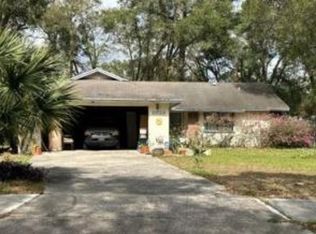Sold for $350,000
$350,000
5517 Lighthouse Rd, Orlando, FL 32808
3beds
1,446sqft
Single Family Residence
Built in 1987
0.31 Acres Lot
$354,900 Zestimate®
$242/sqft
$2,131 Estimated rent
Home value
$354,900
$337,000 - $373,000
$2,131/mo
Zestimate® history
Loading...
Owner options
Explore your selling options
What's special
Welcome to Windsong Estates! This unfurnished 3-bedroom, 2-bathroom home offers a tranquil retreat in a convenient location. Situated in a quiet neighborhood, this residence boasts a private fenced yard and a refreshing private pool, perfect for soaking up the Florida sun. The spacious interior features an open concept layout, combining the living room and dining area for seamless entertaining. Natural light floods the home through numerous windows, promoting a bright and airy atmosphere. The large kitchen is fully equipped with ample storage cabinets, catering to your culinary needs. Retreat to the expansive primary bedroom, complete with an ensuite bath showcasing a garden tub, separate shower stall, and a generously sized walk-in closet. With new luxury vinyl floors and brand new carpets, this home provides comfort and style. Don't miss the opportunity to make this your own oasis—enjoy the serene surroundings of Windsong Estates.
Zillow last checked: 8 hours ago
Listing updated: March 21, 2024 at 02:39pm
Listing Provided by:
Gillian Redman 863-521-7329,
REAL BROKER, LLC 855-450-0442
Bought with:
Cinthia Gonsales, 3306740
REDFIN CORPORATION
Source: Stellar MLS,MLS#: O6180155 Originating MLS: Orlando Regional
Originating MLS: Orlando Regional

Facts & features
Interior
Bedrooms & bathrooms
- Bedrooms: 3
- Bathrooms: 2
- Full bathrooms: 2
Primary bedroom
- Features: Walk-In Closet(s)
- Level: First
- Dimensions: 14x14
Bedroom 2
- Features: Built-in Closet
- Level: First
- Dimensions: 10x11
Bedroom 3
- Features: Built-in Closet
- Level: First
- Dimensions: 10x11
Primary bathroom
- Level: First
- Dimensions: 10x11
Bathroom 2
- Level: First
- Dimensions: 5x9
Kitchen
- Level: First
- Dimensions: 19x11
Living room
- Level: First
- Dimensions: 17x18
Heating
- Central, Electric
Cooling
- Central Air
Appliances
- Included: Oven, Cooktop, Dishwasher, Dryer, Electric Water Heater, Microwave, Refrigerator, Tankless Water Heater, Washer
- Laundry: In Garage
Features
- Ceiling Fan(s), Eating Space In Kitchen, Living Room/Dining Room Combo, Primary Bedroom Main Floor, Solid Surface Counters, Split Bedroom, Vaulted Ceiling(s), Walk-In Closet(s)
- Flooring: Carpet, Vinyl, Hardwood
- Doors: Sliding Doors
- Windows: Blinds
- Has fireplace: No
Interior area
- Total structure area: 1,897
- Total interior livable area: 1,446 sqft
Property
Parking
- Total spaces: 2
- Parking features: Garage Door Opener
- Attached garage spaces: 2
- Details: Garage Dimensions: 21x20
Features
- Levels: One
- Stories: 1
- Patio & porch: Covered, Screened
- Exterior features: Irrigation System, Rain Gutters
- Has private pool: Yes
- Pool features: Gunite, In Ground, Tile
- Fencing: Fenced,Wood
- Has view: Yes
- View description: Garden
Lot
- Size: 0.31 Acres
- Features: In County, Level, Oversized Lot
- Residential vegetation: Mature Landscaping
Details
- Parcel number: 062229936000060
- Zoning: R-1A/W/RP
- Special conditions: None
Construction
Type & style
- Home type: SingleFamily
- Property subtype: Single Family Residence
Materials
- Block, Stucco
- Foundation: Slab
- Roof: Shingle
Condition
- Completed
- New construction: No
- Year built: 1987
Utilities & green energy
- Sewer: Public Sewer
- Water: Public
- Utilities for property: Electricity Connected, Water Connected
Community & neighborhood
Community
- Community features: Playground
Location
- Region: Orlando
- Subdivision: WINDSONG ESTATES
HOA & financial
HOA
- Has HOA: Yes
- HOA fee: $8 monthly
- Association name: Tom Murray
- Association phone: 407-296-2686
Other fees
- Pet fee: $0 monthly
Other financial information
- Total actual rent: 0
Other
Other facts
- Listing terms: Cash,Conventional,FHA,VA Loan
- Ownership: Fee Simple
- Road surface type: Asphalt
Price history
| Date | Event | Price |
|---|---|---|
| 3/21/2024 | Sold | $350,000+0%$242/sqft |
Source: | ||
| 2/21/2024 | Pending sale | $349,995$242/sqft |
Source: | ||
| 2/19/2024 | Listed for sale | $349,995+150%$242/sqft |
Source: | ||
| 6/15/2015 | Sold | $140,000+0.1%$97/sqft |
Source: Public Record Report a problem | ||
| 3/5/2015 | Listed for sale | $139,900$97/sqft |
Source: Rob and Richard Foutz Report a problem | ||
Public tax history
| Year | Property taxes | Tax assessment |
|---|---|---|
| 2024 | $2,941 +6.2% | $192,380 +3% |
| 2023 | $2,769 +3.3% | $186,777 +3% |
| 2022 | $2,679 +2% | $181,337 +3% |
Find assessor info on the county website
Neighborhood: Rosemont North
Nearby schools
GreatSchools rating
- 5/10Rosemont Elementary SchoolGrades: PK-5Distance: 0.6 mi
- 3/10College Park Middle SchoolGrades: 6-8Distance: 3.5 mi
- 5/10Edgewater High SchoolGrades: 9-12Distance: 3.8 mi
Schools provided by the listing agent
- Elementary: Rosemont Elem
- Middle: College Park Middle
- High: Edgewater High
Source: Stellar MLS. This data may not be complete. We recommend contacting the local school district to confirm school assignments for this home.
Get a cash offer in 3 minutes
Find out how much your home could sell for in as little as 3 minutes with a no-obligation cash offer.
Estimated market value
$354,900
