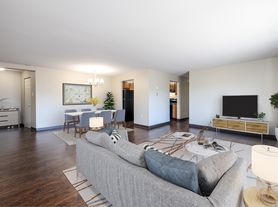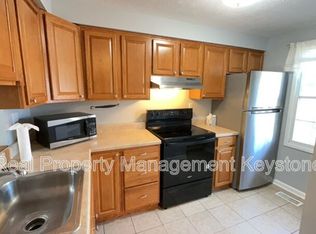Available For Rent - Charming Home in Whitehall, borders Bethel Park
Welcome to this bright, well maintained two story home conveniently located near shopping, restaurants, parks, and major commuter routes. This property offers the perfect blend of comfort, space, and location. Rent includes sewage, garbage, and water.
Property features:
Spacious living room with great natural light
Freshly painted bedrooms
Cozy dining area perfect for family meals
Refrigerator, Stove, Microwave, Washer, and Dryer
Large yard ideal for kids and/or outdoor entertaining
Driveway with parking
Connected one car garage
Ample storage space in freshly painted basement
Cozy front porch with awning
Quiet, suburban feel with quick access to the city
Requirements:
Background and credit check (minimum credit score in the 600s)
Proof of income and references
NO PETS and NO SMOKING
Tennant is responsible for gas and electric
Lease Terms:
1-year lease term (Special Monthly Rates Available for Longer Terms)
Security deposit and first month's rent due at signing
This home won't last long!
Contact today to schedule a showing or request more information.
Rent includes sewage, garbage, and water. Tennant is responsible for gas, electric, and lawn maintenance. 1-year lease term (Special Monthly Rates Available for Longer Terms). Security deposit and first month's rent due at signing. NO PETS and NO SMOKING.
House for rent
Accepts Zillow applications
$1,950/mo
Fees may apply
5518 Baptist Rd, Pittsburgh, PA 15236
3beds
1,400sqft
Price may not include required fees and charges. Price shown reflects the lease term provided. Learn more|
Single family residence
Available now
No pets
Central air
In unit laundry
Attached garage parking
Forced air
What's special
Connected one car garageDriveway with parkingFreshly painted bedrooms
- 103 days |
- -- |
- -- |
Zillow last checked: 10 hours ago
Listing updated: February 02, 2026 at 11:20am
Travel times
Facts & features
Interior
Bedrooms & bathrooms
- Bedrooms: 3
- Bathrooms: 1
- Full bathrooms: 1
Heating
- Forced Air
Cooling
- Central Air
Appliances
- Included: Dryer, Microwave, Oven, Refrigerator, Washer
- Laundry: In Unit
Features
- Flooring: Carpet, Hardwood, Tile
Interior area
- Total interior livable area: 1,400 sqft
Property
Parking
- Parking features: Attached
- Has attached garage: Yes
- Details: Contact manager
Features
- Exterior features: Electricity not included in rent, Garbage included in rent, Gas not included in rent, Heating system: Forced Air, Sewage included in rent, Water included in rent
Details
- Parcel number: 0316F00038000000
Construction
Type & style
- Home type: SingleFamily
- Property subtype: Single Family Residence
Utilities & green energy
- Utilities for property: Garbage, Sewage, Water
Community & HOA
Location
- Region: Pittsburgh
Financial & listing details
- Lease term: 1 Year
Price history
| Date | Event | Price |
|---|---|---|
| 2/1/2026 | Price change | $1,950-2.5%$1/sqft |
Source: Zillow Rentals Report a problem | ||
| 11/10/2025 | Listed for rent | $2,000$1/sqft |
Source: Zillow Rentals Report a problem | ||
| 8/26/2025 | Sold | $179,990$129/sqft |
Source: | ||
| 8/3/2025 | Contingent | $179,990$129/sqft |
Source: | ||
| 8/3/2025 | Pending sale | $179,990$129/sqft |
Source: | ||
Neighborhood: 15236
Nearby schools
GreatSchools rating
- NAWhitehall Elementary SchoolGrades: 2-5Distance: 0.9 mi
- 6/10Baldwin Senior High SchoolGrades: 7-12Distance: 1.8 mi
- NAMcannulty El SchoolGrades: K-1Distance: 0.9 mi

