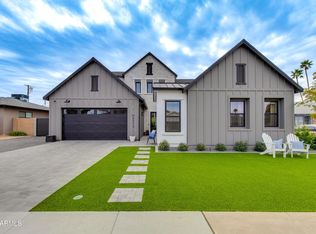Sold for $1,100,000
$1,100,000
5518 E Thomas Rd, Phoenix, AZ 85018
4beds
3baths
2,220sqft
Single Family Residence
Built in 1953
0.27 Acres Lot
$1,094,500 Zestimate®
$495/sqft
$3,719 Estimated rent
Home value
$1,094,500
$996,000 - $1.20M
$3,719/mo
Zestimate® history
Loading...
Owner options
Explore your selling options
What's special
Amazing fully Remodeled 4bd 3ba (Two Master bedrooms) in Sought after 85018 Zip. A+ Scottsdale School District schools. About 10 minutes from Airport, Old Town Scottsdale, Downtown Phoenix & Tempe. Amazing location! Fall in love w the modern interior showcasing elegant flooring and modern upgrades, throughout! Open floorplan with lots of recessed lighting that brightens every corner. The perfectly flowing split floor plan is enhanced by a charming fireplace. Elegant kitchen, featuring SS appliances, granite counters, a stylish tile backsplash, & a waterfall island with a breakfast bar. Huge master suite w walk-in closet, and modern bathroom with huge walk in shower. Large 12k Sq Ft Lot w a new block wall all around (in progress). Extended 2 car garage w workshop area. Move in Ready!
Zillow last checked: 8 hours ago
Listing updated: September 27, 2024 at 09:08am
Listed by:
Edson Salas 602-388-0966,
ES Realty
Bought with:
Edson Salas, BR578194000
ES Realty
Source: ARMLS,MLS#: 6638903

Facts & features
Interior
Bedrooms & bathrooms
- Bedrooms: 4
- Bathrooms: 3
Heating
- Electric
Cooling
- Central Air, Ceiling Fan(s)
Appliances
- Included: Electric Cooktop
Features
- High Speed Internet, Granite Counters, Double Vanity, Eat-in Kitchen, Breakfast Bar, 9+ Flat Ceilings, No Interior Steps, Kitchen Island, Full Bth Master Bdrm
- Flooring: Tile, Wood
- Windows: Low Emissivity Windows, Double Pane Windows
- Has basement: No
- Has fireplace: Yes
- Fireplace features: Living Room
Interior area
- Total structure area: 2,220
- Total interior livable area: 2,220 sqft
Property
Parking
- Total spaces: 6
- Parking features: Garage Door Opener
- Garage spaces: 2
- Uncovered spaces: 4
Features
- Stories: 1
- Patio & porch: Covered, Patio
- Pool features: None
- Spa features: None
- Fencing: Block
Lot
- Size: 0.27 Acres
- Features: Sprinklers In Rear, Sprinklers In Front, Alley, Gravel/Stone Front, Gravel/Stone Back, Grass Front, Grass Back
Details
- Parcel number: 12825012
- Lease amount: $0
Construction
Type & style
- Home type: SingleFamily
- Architectural style: Ranch
- Property subtype: Single Family Residence
Materials
- Painted, Slump Block
- Roof: Composition
Condition
- Year built: 1953
Utilities & green energy
- Sewer: Public Sewer
- Water: City Water
Community & neighborhood
Location
- Region: Phoenix
- Subdivision: SHERWOOD TOWNE
Other
Other facts
- Listing terms: Cash,Conventional,VA Loan
- Ownership: Fee Simple
Price history
| Date | Event | Price |
|---|---|---|
| 7/9/2025 | Listing removed | $699,500-36.4%$315/sqft |
Source: | ||
| 9/26/2024 | Sold | $1,100,000$495/sqft |
Source: | ||
| 9/19/2024 | Pending sale | $1,100,000$495/sqft |
Source: | ||
| 9/19/2024 | Listed for sale | $1,100,000$495/sqft |
Source: | ||
| 8/6/2024 | Pending sale | $1,100,000$495/sqft |
Source: | ||
Public tax history
| Year | Property taxes | Tax assessment |
|---|---|---|
| 2025 | $1,693 -9.6% | $58,050 -8.2% |
| 2024 | $1,873 +2% | $63,220 +190.7% |
| 2023 | $1,836 +20.5% | $21,750 -45.1% |
Find assessor info on the county website
Neighborhood: Camelback East
Nearby schools
GreatSchools rating
- 6/10Tavan Elementary SchoolGrades: PK-5Distance: 1.3 mi
- 6/10Ingleside Middle SchoolGrades: 6-8Distance: 0.6 mi
- 8/10Arcadia High SchoolGrades: 9-12Distance: 1.4 mi
Schools provided by the listing agent
- Elementary: Tavan Elementary School
- Middle: Ingleside Middle School
- High: Arcadia High School
- District: Scottsdale Unified District
Source: ARMLS. This data may not be complete. We recommend contacting the local school district to confirm school assignments for this home.
Get a cash offer in 3 minutes
Find out how much your home could sell for in as little as 3 minutes with a no-obligation cash offer.
Estimated market value$1,094,500
Get a cash offer in 3 minutes
Find out how much your home could sell for in as little as 3 minutes with a no-obligation cash offer.
Estimated market value
$1,094,500
