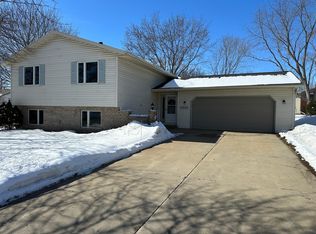Closed
$292,000
5518 Longboat Rd NW, Rochester, MN 55901
3beds
1,818sqft
Single Family Residence
Built in 1985
8,276.4 Square Feet Lot
$305,600 Zestimate®
$161/sqft
$2,168 Estimated rent
Home value
$305,600
$281,000 - $333,000
$2,168/mo
Zestimate® history
Loading...
Owner options
Explore your selling options
What's special
Welcome to this charming 3-bedroom, 2-bath home, w/numerous amenities including vaulted ceilings, updated kitchen including white cabinets, granite countertops, backsplash & stainless steel appliances (Oven, Refrigerator, & Dishwasher new in 2023). Fresh paint in many rooms, new carpet in living & family room, bedrooms, hallway & stairs add a vibrant, fresh touch throughout the house. The dining room conveniently opens to a patio area, ideal for outdoor entertaining & relaxation. The primary bedroom boasts a walk-in closet, providing ample storage space. Enjoy the bonus room in the lower level & an abundance of storage space. With a 2-car attached garage, you'll have plenty of room for parking. This home is perfectly located close to shopping, parks, and trails, offering a blend of convenience & outdoor enjoyment. Don't miss out on this beautifully updated home. Schedule your viewing today!
Zillow last checked: 8 hours ago
Listing updated: June 29, 2025 at 12:26am
Listed by:
Susan M Johnson 507-261-1550,
Re/Max Results
Bought with:
Shawn Buryska
Coldwell Banker Realty
Source: NorthstarMLS as distributed by MLS GRID,MLS#: 6523901
Facts & features
Interior
Bedrooms & bathrooms
- Bedrooms: 3
- Bathrooms: 2
- Full bathrooms: 1
- 3/4 bathrooms: 1
Bedroom 1
- Level: Main
- Area: 148.03 Square Feet
- Dimensions: 11.3x13.1
Bedroom 2
- Level: Main
- Area: 116.4 Square Feet
- Dimensions: 12x9.7
Bedroom 3
- Level: Lower
- Area: 124.16 Square Feet
- Dimensions: 9.7x12.8
Bathroom
- Level: Main
- Area: 46.8 Square Feet
- Dimensions: 5.2x9
Bathroom
- Level: Lower
- Area: 41.08 Square Feet
- Dimensions: 5.2X7.9
Bonus room
- Level: Basement
- Area: 81.89 Square Feet
- Dimensions: 10.11x8.1
Dining room
- Level: Main
- Area: 128.8 Square Feet
- Dimensions: 9.2x14
Family room
- Level: Lower
- Area: 263.44 Square Feet
- Dimensions: 14.8x17.8
Kitchen
- Level: Main
- Area: 118.65 Square Feet
- Dimensions: 11.3x10.5
Laundry
- Level: Lower
- Area: 64.08 Square Feet
- Dimensions: 7.2x8.9
Living room
- Level: Main
- Area: 180.29 Square Feet
- Dimensions: 12.1x14.9
Storage
- Level: Basement
- Area: 148.5 Square Feet
- Dimensions: 9.9x15
Heating
- Baseboard, Forced Air
Cooling
- Central Air
Appliances
- Included: Dishwasher, Disposal, Dryer, Freezer, Gas Water Heater, Range, Refrigerator, Washer, Water Softener Owned
Features
- Basement: Daylight,Drain Tiled,Finished,Concrete,Storage Space,Sump Pump
- Has fireplace: No
Interior area
- Total structure area: 1,818
- Total interior livable area: 1,818 sqft
- Finished area above ground: 926
- Finished area below ground: 802
Property
Parking
- Total spaces: 2
- Parking features: Attached
- Attached garage spaces: 2
Accessibility
- Accessibility features: None
Features
- Levels: Four or More Level Split
- Patio & porch: Patio
- Fencing: None
Lot
- Size: 8,276 sqft
- Dimensions: 76 x 106
- Features: Corner Lot, Many Trees
Details
- Foundation area: 892
- Parcel number: 740934022713
- Zoning description: Residential-Single Family
Construction
Type & style
- Home type: SingleFamily
- Property subtype: Single Family Residence
Materials
- Brick/Stone, Vinyl Siding, Frame
- Roof: Age Over 8 Years,Asphalt
Condition
- Age of Property: 40
- New construction: No
- Year built: 1985
Utilities & green energy
- Electric: Circuit Breakers
- Gas: Natural Gas
- Sewer: City Sewer/Connected
- Water: City Water/Connected
Community & neighborhood
Location
- Region: Rochester
- Subdivision: The Harborage
HOA & financial
HOA
- Has HOA: No
Other
Other facts
- Road surface type: Paved
Price history
| Date | Event | Price |
|---|---|---|
| 6/28/2024 | Sold | $292,000+0.7%$161/sqft |
Source: | ||
| 6/4/2024 | Pending sale | $289,900$159/sqft |
Source: | ||
| 5/24/2024 | Listed for sale | $289,900$159/sqft |
Source: | ||
Public tax history
| Year | Property taxes | Tax assessment |
|---|---|---|
| 2024 | $3,062 | $253,300 +5% |
| 2023 | -- | $241,200 +4% |
| 2022 | $2,488 +3.3% | $232,000 +30.3% |
Find assessor info on the county website
Neighborhood: Northwest Rochester
Nearby schools
GreatSchools rating
- 5/10Sunset Terrace Elementary SchoolGrades: PK-5Distance: 2.9 mi
- 3/10Dakota Middle SchoolGrades: 6-8Distance: 1.9 mi
- 5/10John Marshall Senior High SchoolGrades: 8-12Distance: 3.5 mi
Schools provided by the listing agent
- Elementary: Sunset Terrace
- Middle: Dakota
- High: John Marshall
Source: NorthstarMLS as distributed by MLS GRID. This data may not be complete. We recommend contacting the local school district to confirm school assignments for this home.
Get a cash offer in 3 minutes
Find out how much your home could sell for in as little as 3 minutes with a no-obligation cash offer.
Estimated market value
$305,600
Get a cash offer in 3 minutes
Find out how much your home could sell for in as little as 3 minutes with a no-obligation cash offer.
Estimated market value
$305,600
